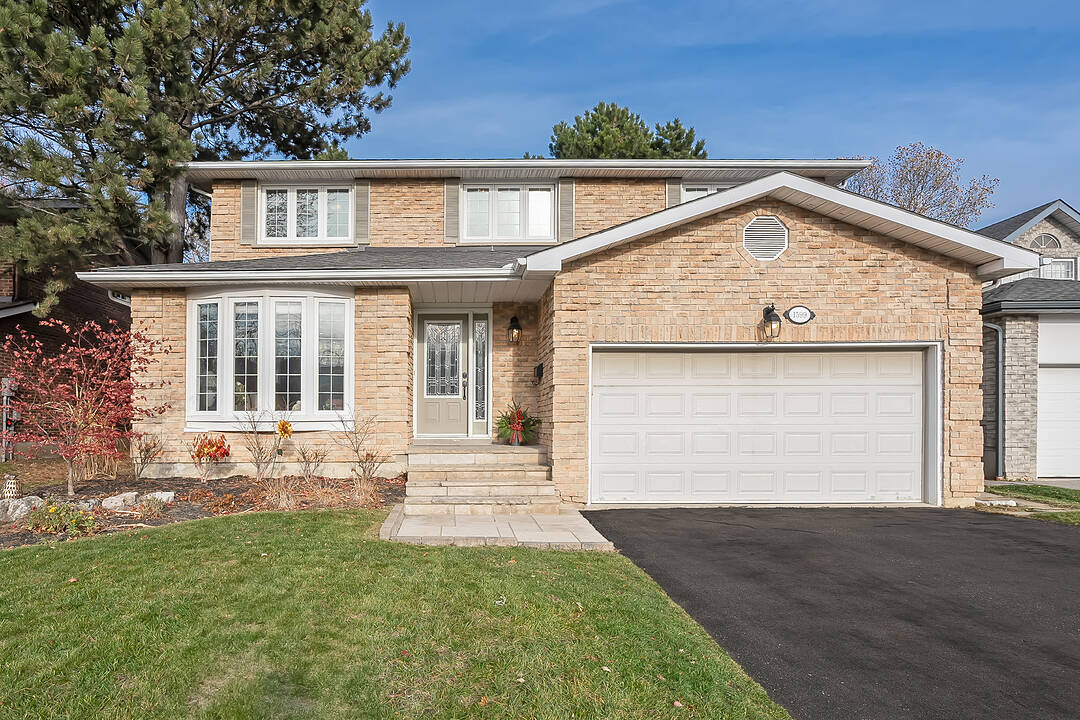Caractéristiques principales
- MLS® #: W12672204
- ID de propriété: SIRC2983164
- Type de propriété: Résidentiel, Maison unifamiliale détachée
- Genre: 2 étages
- Grandeur du terrain: 6 635,75 pi.ca.
- Chambre(s) à coucher: 4
- Salle(s) de bain: 3
- Pièces supplémentaires: Sejour
- Stationnement(s): 4
- Inscrit par:
- Brandon Horn, Jason Ingram
Description de la propriété
Nestled on a tranquil court in the prestigious Lorne Park community, this beautifully appointed home combines privacy, elegance, and modern convenience. The main level features a newly renovated chef's kitchen with high-end finishes, custom cabinetry, quartz countertops, a large breakfast bar, and stainless steel appliances. A bright breakfast area with sliding doors opens to the backyard deck, creating a seamless indoor-outdoor connection. The open-concept layout flows through formal living and dining rooms, highlighted by a large picture window, and a spacious family room anchored by a wood-burning brick fireplace with direct backyard access. Additional main-floor amenities include a modern laundry room with a side entrance and a stylish powder room. Upstairs, the spacious primary suite offers a walk-in closet and a spa-inspired ensuite. Three additional light-filled bedrooms share an updated four-piece bathroom with contemporary finishes. The private backyard, framed by mature trees, features an expansive deck and comfortable seating area-perfect for entertaining or relaxing. Boasting nearly 2,300 square feet of thoughtfully designed living space, plus a spacious unfinished lower level, and a prime location close to top-ranked schools, parks, and Lake Ontario. This exceptional home blends timeless sophistication with functional, family-friendly design in one of Mississauga's most coveted neighbourhoods.
Téléchargements et médias
Caractéristiques
- Appareils ménagers en acier inox
- Arrière-cour
- Climatisation centrale
- Comptoirs en quartz
- Foyer
- Garage
- Plan d'étage ouvert
- Salle de lavage
- Stationnement
Pièces
- TypeNiveauDimensionsPlancher
- FoyerPrincipal6' 11.8" x 24' 2.9"Autre
- CuisinePrincipal11' 10.7" x 13' 5"Autre
- Salle à déjeunerPrincipal7' 6.9" x 8' 11"Autre
- SalonPrincipal11' 10.7" x 12' 8.8"Autre
- Salle à mangerPrincipal11' 10.7" x 12' 8.8"Autre
- Salle familialePrincipal11' 10.9" x 19' 3.1"Autre
- Chambre à coucher2ième étage11' 8.9" x 16' 11.9"Autre
- Chambre à coucher2ième étage11' 10.7" x 12' 9.4"Autre
- Chambre à coucher2ième étage11' 10.7" x 12' 2.8"Autre
- Chambre à coucher2ième étage10' 5.1" x 14' 9.1"Autre
- Salle de lavagePrincipal6' 11.8" x 8' 11"Autre
- Salle de bains2ième étage8' 4.7" x 10' 2.8"Autre
- Salle de bains2ième étage8' 8.3" x 9' 5.7"Autre
- Salle de bainsPrincipal7' 6.5" x 7' 6.5"Autre
Agents de cette inscription
Contactez-nous pour plus d’informations
Contactez-nous pour plus d’informations
Emplacement
1599 Hermant Crt, Mississauga, Ontario, L5H 3T1 Canada
Autour de cette propriété
En savoir plus au sujet du quartier et des commodités autour de cette résidence.
Demander de l’information sur le quartier
En savoir plus au sujet du quartier et des commodités autour de cette résidence
Demander maintenantCalculatrice de versements hypothécaires
- $
- %$
- %
- Capital et intérêts 0
- Impôt foncier 0
- Frais de copropriété 0
Commercialisé par
Sotheby’s International Realty Canada
309 Lakeshore Road East
Oakville, Ontario, L6J 1J3

