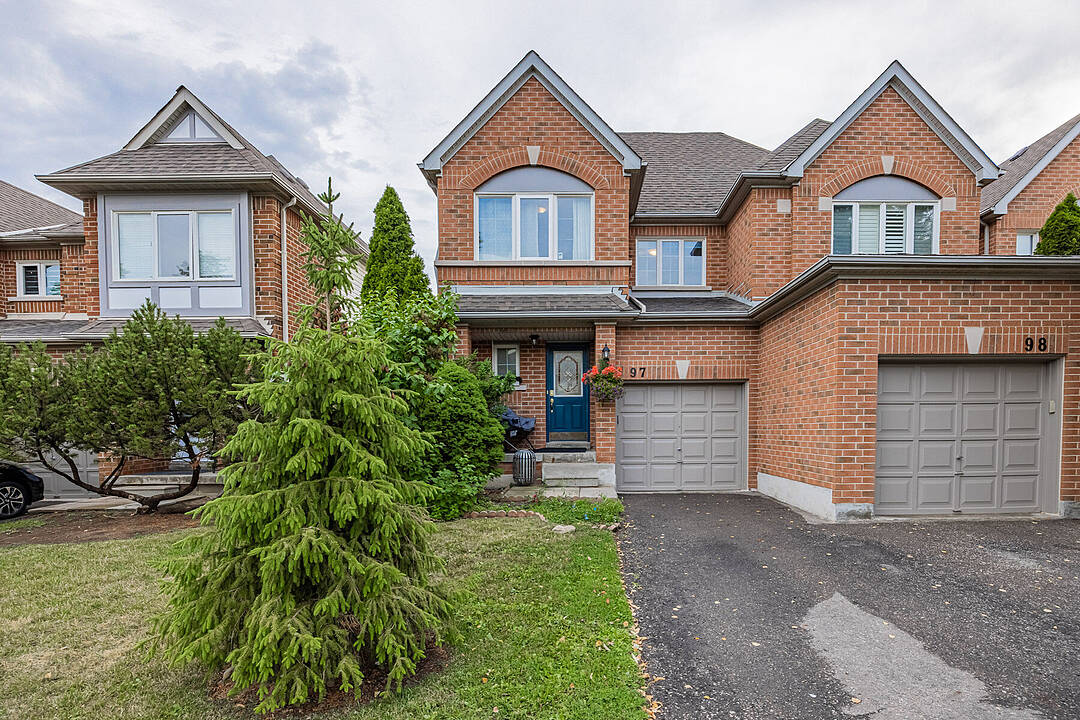Caractéristiques principales
- MLS® #: W12547040
- ID de propriété: SIRC2964610
- Type de propriété: Résidentiel, Maison de ville
- Chambre(s) à coucher: 3
- Salle(s) de bain: 3
- Pièces supplémentaires: Sejour
- Stationnement(s): 2
- Inscrit par:
- Mario Tolja, Sophie Abbasi
Description de la propriété
3 bedroom townhome located in the high demand neighbourhood of Erin Mills. Attractive layout featuring hardwood floors, pot lights & 2nd floor laundry. Primary room features a large walk-in closet & 4pc ensuite. Main floor is flooded with natural light! Kitchen features breakfast bar w/ separate dining. Additionally the finished basement features a family room & office and with rough installed ready for a custom bathroom. Extras: all light fixtures ,pot light, stainless steel appliances, stove, fridge, bult-in dishwasher , washer & dryer. New windows blinds. Garage door opener.
Caractéristiques
- Appareils ménagers en acier inox
- Bar à petit-déjeuner
- Garage
- Penderie
- Plancher en bois
- Salle de bain attenante
- Salle de lavage
- Sous-sol – aménagé
Pièces
- TypeNiveauDimensionsPlancher
- SalonPrincipal10' 7.8" x 20' 8.8"Autre
- Salle à mangerPrincipal10' 7.8" x 20' 8.8"Autre
- CuisinePrincipal8' 7.9" x 9' 4.9"Autre
- Salle à déjeunerPrincipal8' 7.9" x 9' 4.9"Autre
- Stratifié2ième étage17' 3" x 18' 11.9"Autre
- Chambre à coucher2ième étage10' 7.8" x 10' 11.8"Autre
- Chambre à coucher2ième étage8' 7.9" x 10' 11.8"Autre
- Salle familialeSous-sol11' 8.1" x 16' 6"Autre
- Bureau à domicileSous-sol10' 2.8" x 10' 4.8"Autre
Agents de cette inscription
Contactez-nous pour plus d’informations
Contactez-nous pour plus d’informations
Emplacement
5230 Glen Erin Dr #97, Mississauga, Ontario, L5M 5Z7 Canada
Autour de cette propriété
En savoir plus au sujet du quartier et des commodités autour de cette résidence.
Demander de l’information sur le quartier
En savoir plus au sujet du quartier et des commodités autour de cette résidence
Demander maintenantCommercialisé par
Sotheby’s International Realty Canada
309 Lakeshore Road East
Oakville, Ontario, L6J 1J3

