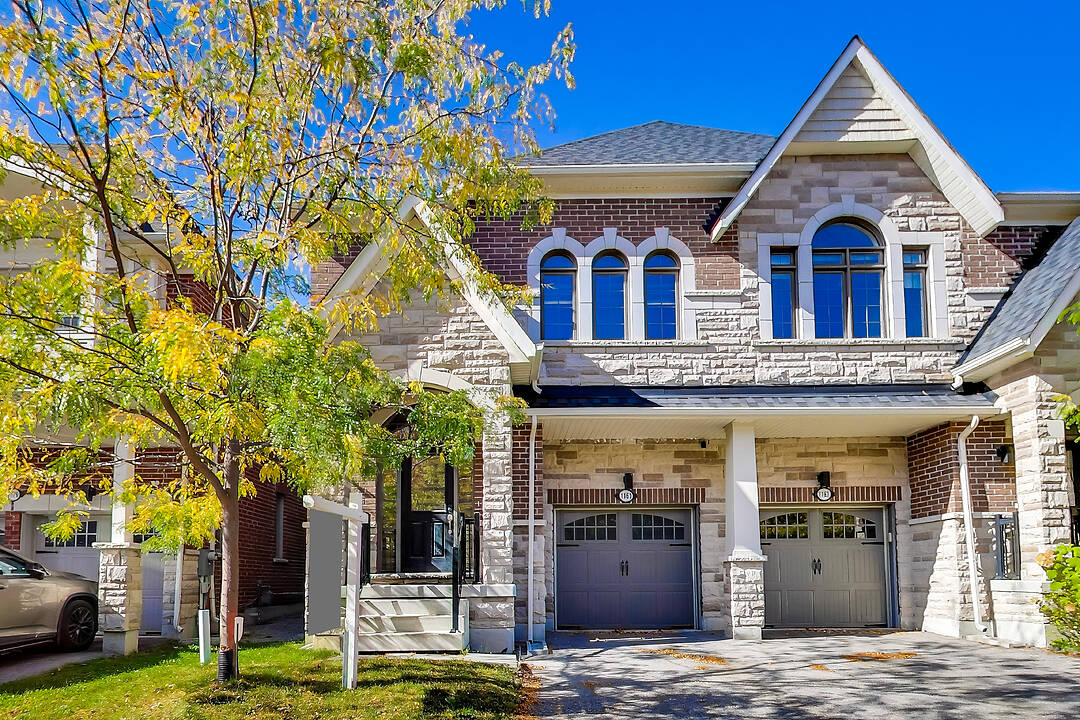Caractéristiques principales
- MLS® #: W12474373
- ID de propriété: SIRC2892904
- Type de propriété: Résidentiel, Maison de ville
- Genre: Moderne
- Chambre(s) à coucher: 4+1
- Salle(s) de bain: 4
- Pièces supplémentaires: Sejour
- Stationnement(s): 2
- Inscrit par:
- Amanda Briggs
Description de la propriété
A beautiful 4 bedroom executive semi detached home with parking for two cars in the popular Lakeview community. It enjoys the added convenience of visitor parking right in front of the house.This house has high end finishes, 9 feet high ceilings, hardwood/ laminate floors thoughout, and plenty of windows allowing lots of natural light. The spacious rooms all contribute to a warm inviting space to call home. All four bedrooms have closets and windows, with the primary bedroom + 5 piece ensuite occupying the whole of the top floor. You can access the garage directly from the house, and there is space for one small - medium car on the driveway. The whole house has been freshly painted. Carpet will be removed from primary bedroom before occupancy and replaced with laminate.Lakeshore Blvd is seconds away, with plenty of shops, supermarkets, bars, restaurants, coffee shops all within easy access. Gardiner/ QEW, Long Branch GO station, and the waterfront trail are a few moments away.
Téléchargements et médias
Caractéristiques
- Appareils ménagers en acier inox
- Arrière-cour
- Climatisation centrale
- Foyer
- Garage
- Penderie
- Plan d'étage ouvert
- Plancher en bois
- Salle de bain attenante
- Salle de lavage
- Sous-sol – non aménagé
- Stationnement
Pièces
- TypeNiveauDimensionsPlancher
- FoyerPrincipal18' 8.4" x 7' 10.4"Autre
- SalonPrincipal15' 8.9" x 9' 10.1"Autre
- Salle à mangerPrincipal6' 6.7" x 10' 5.9"Autre
- CuisinePrincipal9' 6.1" x 10' 5.9"Autre
- Chambre à coucher2ième étage10' 2" x 9' 10.1"Autre
- Chambre à coucher2ième étage9' 10.1" x 10' 2"Autre
- Chambre à coucher2ième étage15' 8.9" x 12' 5.6"Autre
- Stratifié3ième étage22' 7.6" x 16' 8.7"Autre
- Salle de loisirsSous-sol17' 4.6" x 21' 3.9"Autre
- Salle de lavage2ième étage5' 6.9" x 6' 10.6"Autre
Agents de cette inscription
Contactez-moi pour plus d’informations
Contactez-moi pour plus d’informations
Emplacement
1161 Carnegie Dr, Mississauga, Ontario, L5E 0A6 Canada
Autour de cette propriété
En savoir plus au sujet du quartier et des commodités autour de cette résidence.
Demander de l’information sur le quartier
En savoir plus au sujet du quartier et des commodités autour de cette résidence
Demander maintenantCommercialisé par
Sotheby’s International Realty Canada
3109 Bloor Street West, Unit 1
Toronto, Ontario, M8X 1E2

