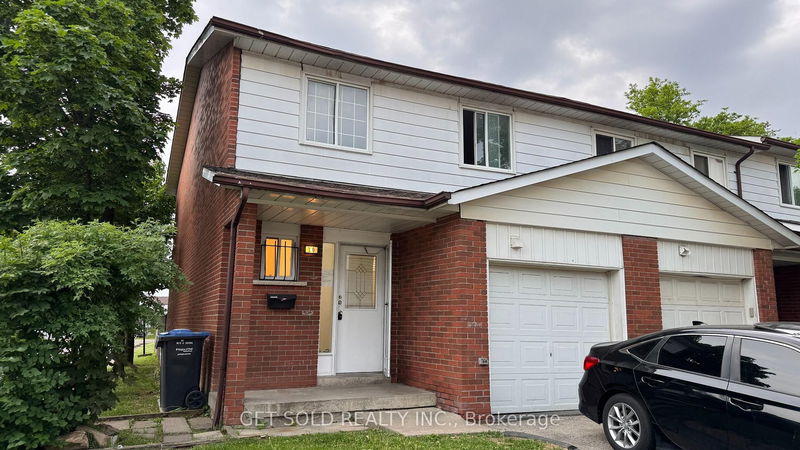Caractéristiques principales
- MLS® #: W12202635
- ID de propriété: SIRC2892305
- Type de propriété: Résidentiel, Condo
- Construit en: 51
- Chambre(s) à coucher: 4
- Salle(s) de bain: 3
- Pièces supplémentaires: Sejour
- Stationnement(s): 2
- Inscrit par:
- GET SOLD REALTY INC.
Description de la propriété
Welcome to 7560 Goreway Drive #30, a rare 4 bedroom and 2.5 bath corner-unit townhome located in the heart of Mississauga's vibrant Malton community. Perfect for growing families, investors, or renovators seeking a solid property with room to add value, this 2-storey home offers a generous 1,316 sq. ft. of above grade living space plus a partially finished basement with a full bath and recreation area. Set on a quiet corner within a well maintained complex, this home features a private fenced backyard with a walk-out from the kitchen, a concrete patio, and a built-in garage with a single-car driveway. Inside, the main level boasts a bright living/dining space with wood parquet floors, a functional kitchen, a convenient powder room, and freshly painted interiors throughout offering a clean canvas for your personal touch. Upstairs features four spacious bedrooms and a semi-ensuite 4-piece bath. Enjoy the perks of low monthly maintenance fees (approx $305), which include water, building insurance, common elements, and parking. The Malton neighbourhood provides access to excellent transit, schools, shopping, places of worship, and major highways all just minutes away. Whether you're looking for the perfect starting canvas or looking to capitalize on a fantastic rental opportunity, this property is full of potential. Being sold under Power of Sale Where-Is, As-Is, this opportunity won't last long.
Pièces
- TypeNiveauDimensionsPlancher
- CuisinePrincipal7' 6.5" x 24' 8.8"Autre
- SalonPrincipal10' 9.1" x 17' 6.6"Autre
- Salle de bainsPrincipal3' 11.2" x 3' 9.6"Autre
- Autre2ième étage9' 10.1" x 15' 2.2"Autre
- Chambre à coucher2ième étage8' 10.2" x 15' 7.4"Autre
- Chambre à coucher2ième étage9' 10.1" x 12' 9.9"Autre
- Chambre à coucher2ième étage8' 10.6" x 8' 10.6"Autre
- Salle de bains2ième étage6' 11" x 7' 2.2"Autre
- Salle de loisirsSous-sol12' 5.2" x 18' 2.5"Autre
- Salle de bainsSous-sol6' 10.6" x 5' 2.9"Autre
Agents de cette inscription
Demandez plus d’infos
Demandez plus d’infos
Emplacement
7560 Goreway Dr #30, Mississauga, Ontario, L4T 2V2 Canada
Autour de cette propriété
En savoir plus au sujet du quartier et des commodités autour de cette résidence.
Demander de l’information sur le quartier
En savoir plus au sujet du quartier et des commodités autour de cette résidence
Demander maintenantCalculatrice de versements hypothécaires
- $
- %$
- %
- Capital et intérêts 0
- Impôt foncier 0
- Frais de copropriété 0

