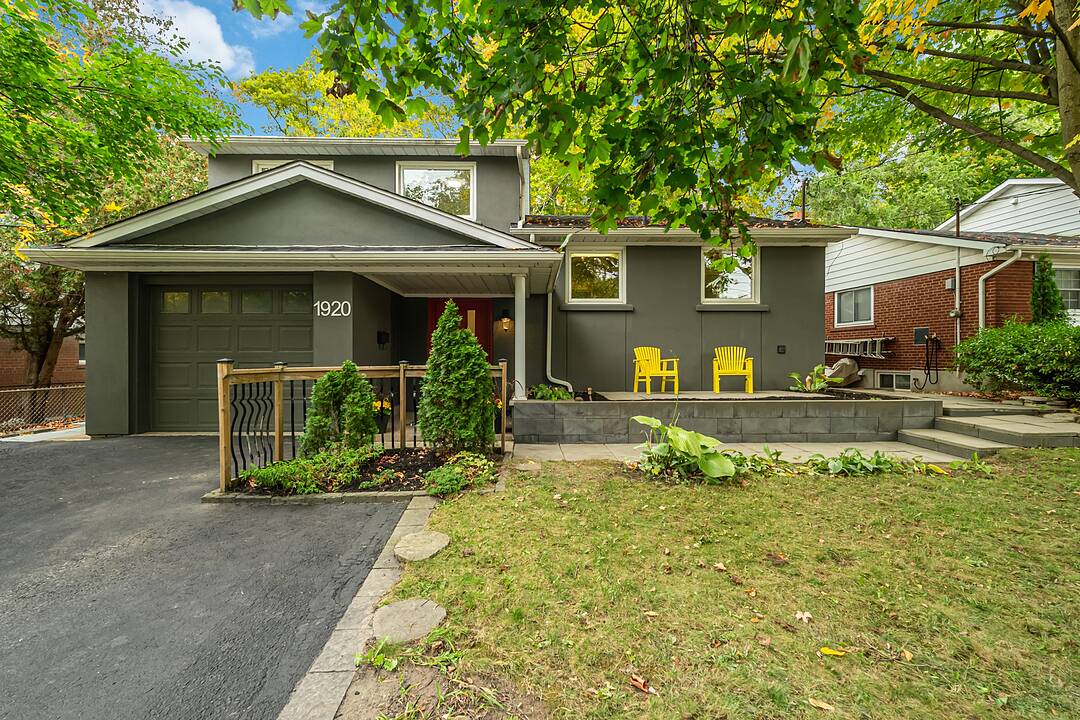Caractéristiques principales
- MLS® #: W12470626
- ID de propriété: SIRC2861907
- Type de propriété: Résidentiel, Maison unifamiliale détachée
- Genre: Palier sur le côté
- Aire habitable: 2 130 pi.ca.
- Grandeur du terrain: 6 815,88 pi.ca.
- Chambre(s) à coucher: 3+1
- Salle(s) de bain: 2
- Pièces supplémentaires: Sejour
- Stationnement(s): 5
- Taxes municipales: 6 865$
- Inscrit par:
- Paul Maranger, Christian Vermast, Nimmi Bhatia
Description de la propriété
Discover this exceptional four-level side split set on an expansive 54 X 126 foot lot in the desirable Clarkson Village locale. Meticulously maintained and move-in ready, this residence presents a fantastic blend of space, comfort, and modern enhancements for the discerning homeowner.
The home’s interior boasts a bright, practical layout across its levels. Walk-in the front entry and you’ll be impressed by the size of the front foyer. A soft separation of space has created brilliant living areas for guests, in-laws or mature kids, or simply expanding your everyday living space.
The main living and dining areas are open concept and flooded with natural light. Updated windows allow natural sunlight to stream in. The inviting and very large kitchen is a cook’s delight, complete with a brand-new suite of stainless-steel appliances.
Three bedrooms up with an updated main bathroom. Beautiful main and lower-level space with a spa-like updated bathroom and fully finished areas.
Set on a mature, beautifully landscaped lot, the property affords a sense of privacy. The backyard, with its pond, grass area, mature trees and patio area is the perfect retreat after a busy day and a wonderful space for children to play.
Recent upgrades include: main kitchen: new appliances (2025) and partial new cabinets (2019); 2nd floor bathroom: updated shower and tile flooring (2023); ground floor bathroom: fully renovated (2021); ground floor recreation room (or bedroom): fully renovated (2021); lower level: flooring and kitchen (2021); backyard & sidewalk: relandscaped (2016); front yard: relandscaped (2018); shed (2017); updated roof singles (2020); updated air conditioning unit (2020); updated furnace (2016); hot water heater buyout (2014).
Location is key, and this address delivers unparalleled connectivity. Commuting is made simple with close proximity to the Clarkson GO Station, public transit routes, and easy access to the QEW and 403 highways. Trips into Toronto are truly effortless. The home is also a short drive from the Lake Ontario waterfront, featuring parks, trails, and recreational facilities including splash pads. Enjoy the convenience of being near local parks, shops, plazas, and restaurants.
This property is situated within the highly regarded Lorne Park Secondary School district, with access to sought-after Whiteoaks Public and St. Christopher elementary schools.
Visite libre
- DateHeure
- Dim. 09/11/202514:00h - 16:00h Ajouter au calendrier
Téléchargements et médias
Caractéristiques
- Appareils ménagers en acier inox
- Arrière-cour
- Climatisation centrale
- Cuisine avec coin repas
- Étang
- Foyer
- Garage
- Patio
- Penderie
- Plan d'étage ouvert
- Plancher en bois
- Salle de lavage
- Sous-sol – aménagé
- Stationnement
- Ville
Pièces
- TypeNiveauDimensionsPlancher
- FoyerRez-de-chaussée7' 1.8" x 12' 8.8"Autre
- Chambre à coucherRez-de-chaussée9' 10.1" x 17' 3.8"Autre
- Salle de bainsRez-de-chaussée0' x 0'Autre
- SalonPrincipal12' 2.8" x 19' 1.9"Autre
- Salle à mangerPrincipal8' 6.3" x 11' 3"Autre
- CuisinePrincipal8' 6.3" x 18' 9.2"Autre
- Autre2ième étage10' 4" x 12' 2"Autre
- Chambre à coucher2ième étage8' 11" x 13' 10.8"Autre
- Chambre à coucher2ième étage8' 9.1" x 9' 10.1"Autre
- Salle de bains2ième étage0' x 0'Autre
- Salle de loisirsSupérieur18' 2.1" x 20' 6.8"Autre
- Salle de lavageSupérieur5' 8.1" x 5' 10.8"Autre
- CuisineSupérieur9' 8.9" x 11' 11.7"Autre
- ServiceSupérieur9' 8.9" x 11' 11.7"Autre
Agents de cette inscription
Contactez-nous pour plus d’informations
Contactez-nous pour plus d’informations
Emplacement
1920 Truscott Dr, Mississauga, Ontario, L5J 2A2 Canada
Autour de cette propriété
En savoir plus au sujet du quartier et des commodités autour de cette résidence.
Demander de l’information sur le quartier
En savoir plus au sujet du quartier et des commodités autour de cette résidence
Demander maintenantCalculatrice de versements hypothécaires
- $
- %$
- %
- Capital et intérêts 0
- Impôt foncier 0
- Frais de copropriété 0
Commercialisé par
Sotheby’s International Realty Canada
1867 Yonge Street, Suite 100
Toronto, Ontario, M4S 1Y5

