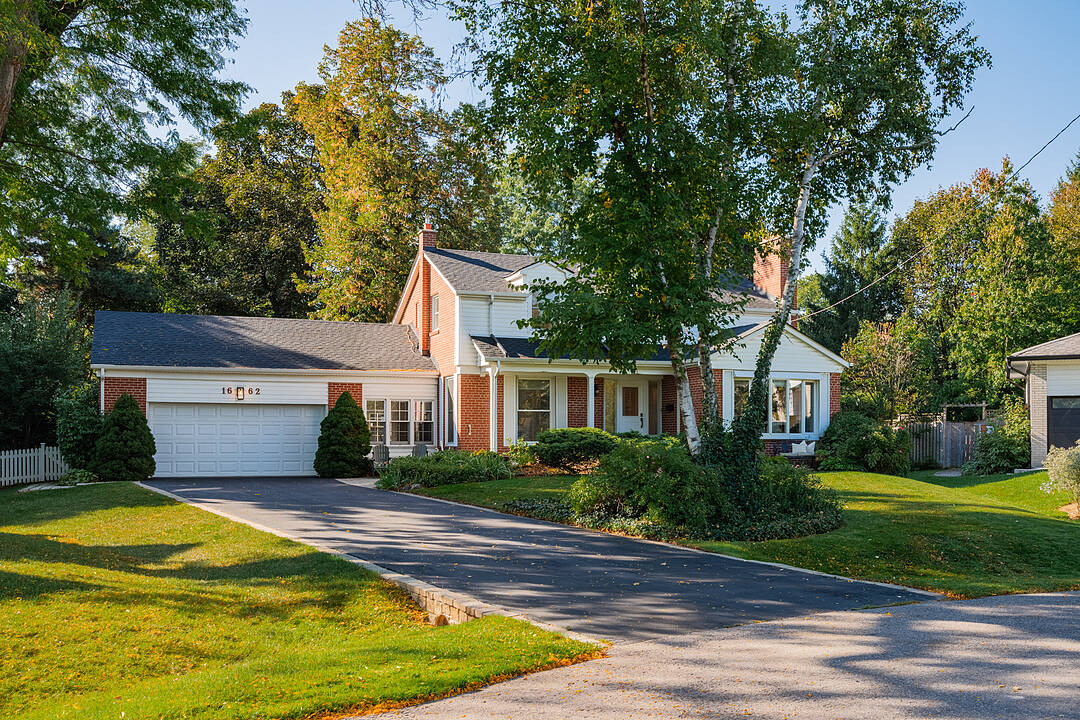Caractéristiques principales
- MLS® #: W12557722
- ID de propriété: SIRC2858014
- Type de propriété: Résidentiel, Maison unifamiliale détachée
- Genre: 2 étages
- Construit en: 1960
- Chambre(s) à coucher: 4
- Salle(s) de bain: 2+1
- Stationnement(s): 8
- Taxes municipales 2025: 12 324$
- Inscrit par:
- Nancy Robertson, Andrew Kadwell
Description de la propriété
This lovely family home sits on a quiet crescent in the heart of prestigious Lorne Park. On a rare and beautiful pie-shaped half acre lot, the property features the mature trees, the privacy and the quiet that this neighbourhood is known for. Meticulously maintained and updated, the sun-filled four bedroom home provides for every family's need - space to live, work, play and entertain. The kitchen overlooks that gorgeous back garden, with an island for informal dining (or homework), quality appliances, loads of counter prep space and a pantry for storage. Quartz counters and glass tile backsplash sparkle! Traditional in many ways w/ center hall plan and a formal living room with gas fireplace as its focus, one can easily imagine how a new family will enjoy this home. With four bedrooms on the second floor, note the spacious primary bedroom has its own ensuite and lots of closet space. In the lower level, above-ground windows allow plenty of natural light. The rec room fireplace ensures super cozy tv-watching. Ample space for a den and for a hobbyist in the family there is a workbench. Back on the main level, a breezeway off the kitchen allows inside access to the double car garage. Meanwhile, the family room opens to the deck and the magnificent back garden where there is boundless opportunity for great games of 'hide and go seek'. There is also endless potential for new possibilities including a swimming pool. The neighbourhood provides easy access to excellent amenities to enhance daily life - Whiteoaks Park, the Tennis Club, the Library. It is a quiet street where neighbours know and care for each other and where neighbours have been known to play street hockey occasionally. Families are drawn to the top-rated schools - all within walking distance. Commuters will love that major roadways are easily accessible, while the Clarkson GO is a short drive away. Walkers will adore the quiet streets for a lovely walk with the dog. Welcome to 1662 Bramsey Drive - you will love this home.
Téléchargements et médias
Caractéristiques
- 2 foyers
- Appareils ménagers haut-de-gamme
- Arrière-cour
- Balcon ouvert
- Bar à petit-déjeuner
- Climatisation centrale
- Cuisine avec coin repas
- Espace de rangement
- Espace extérieur
- Forêt
- Garage
- Patio
- Plancher en bois
- Propriété de coin
- Salle de bain attenante
- Salle de lavage
- Scénique
- Stationnement
- Suburbain
- Vie Communautaire
Pièces
- TypeNiveauDimensionsPlancher
- FoyerPrincipal5' 5.7" x 9' 3.8"Autre
- SalonPrincipal13' 1.8" x 22' 2.9"Autre
- Salle à mangerPrincipal10' 11.1" x 12' 11.9"Autre
- CuisinePrincipal11' 6.1" x 19' 10.1"Autre
- Salle de bainsPrincipal3' 2.1" x 5' 10"Autre
- Salle familialePrincipal11' 6.1" x 14' 2"Autre
- AutrePrincipal22' 2.9" x 22' 6"Autre
- AutreInférieur13' 3.8" x 14' 7.9"Autre
- Chambre à coucherInférieur13' 1.8" x 13' 8.9"Autre
- Chambre à coucherInférieur9' 8.1" x 11' 3.8"Autre
- Chambre à coucherInférieur11' 3.8" x 11' 5"Autre
- Salle de loisirsSupérieur12' 11.1" x 23' 11.6"Autre
- Salle de jeuxSupérieur10' 11.1" x 19' 3.8"Autre
- ServiceSupérieur12' 11.1" x 16' 11.9"Autre
- Salle de lavageSupérieur11' 1.8" x 14' 4.8"Autre
Agents de cette inscription
Contactez-nous pour plus d’informations
Contactez-nous pour plus d’informations
Emplacement
1662 Bramsey Drive, Mississauga, Ontario, L5J 2H6 Canada
Autour de cette propriété
En savoir plus au sujet du quartier et des commodités autour de cette résidence.
Demander de l’information sur le quartier
En savoir plus au sujet du quartier et des commodités autour de cette résidence
Demander maintenantCalculatrice de versements hypothécaires
- $
- %$
- %
- Capital et intérêts 0
- Impôt foncier 0
- Frais de copropriété 0
Commercialisé par
Sotheby’s International Realty Canada
309 Lakeshore Road East
Oakville, Ontario, L6J 1J3

