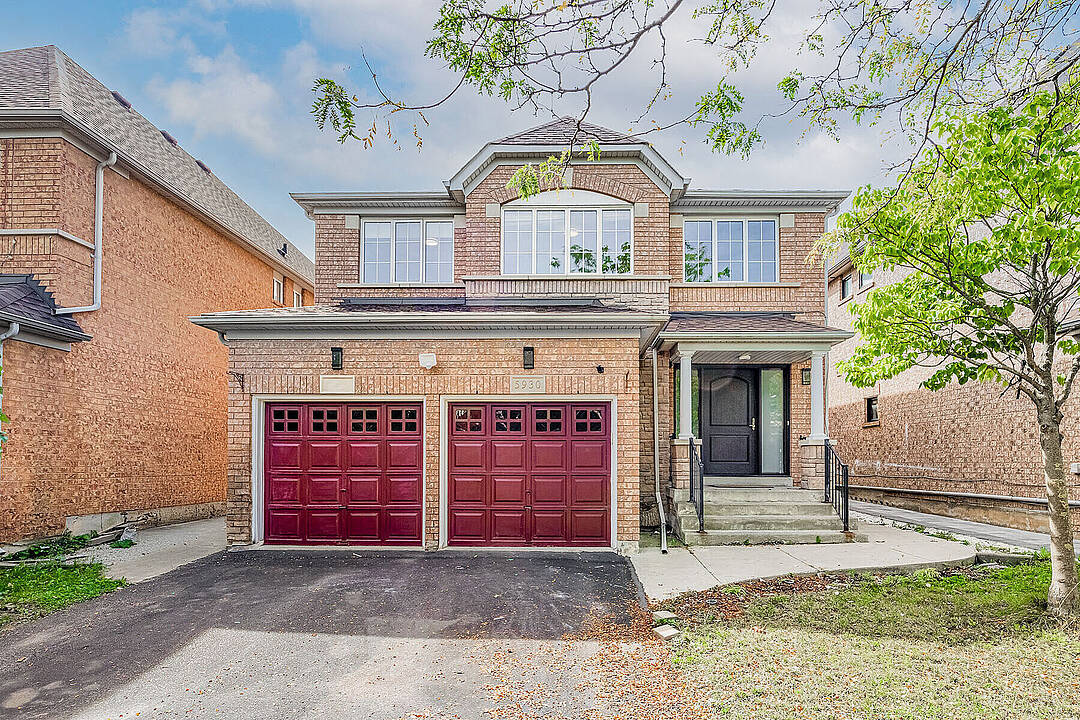Caractéristiques principales
- MLS® #: W12634654
- ID de propriété: SIRC2857503
- Type de propriété: Résidentiel, Maison unifamiliale détachée
- Genre: 2 étages
- Grandeur du terrain: 4 399,70 pi.ca.
- Chambre(s) à coucher: 4
- Salle(s) de bain: 3
- Pièces supplémentaires: Sejour
- Stationnement(s): 3
- Inscrit par:
- Mario Tolja
Description de la propriété
4 bedrooms Detached in the heart of Churchill Meadows! Offers a perfect blend of luxury and comfort with 4 spacious bedrooms and 3 bathrooms, including a beautifully appointed master suite featuring a double-sink ensuite. Step inside to a grand entrance with an elegant curved wooden staircase, leading to a main floor that boasts hardwood flooring throughout the inviting sitting area, dining room, and lounge. The powder room and laundry are located on the main floor for convenience. A double garage and parking for 1 vehicles, you'll enjoy unmatched convenience. Situated in a prime location, this home is surrounded by excellent schools, beautiful parks, and major shopping malls, ridgeway plaza with effortless access to highways 401 and 403 as well as public transit. Tenant to provide employment letter, tenant liability insurance, rental app, proof of income,1st & last month deposit.
Caractéristiques
- Arrière-cour
- Climatisation centrale
- Foyer
- Garage
- Plan d'étage ouvert
- Plancher en bois
- Salle de lavage
- Sous-sol – aménagé
- Stationnement
Pièces
- TypeNiveauDimensionsPlancher
- SalonPrincipal12' 9.4" x 12' 6"Autre
- Salle à mangerPrincipal10' 7.8" x 14' 11"Autre
- Salle familialePrincipal14' 11" x 14' 11"Autre
- CuisinePrincipal10' 7.8" x 10' 7.8"Autre
- Salle à déjeunerPrincipal6' 6.7" x 10' 2"Autre
- Autre2ième étage10' 7.8" x 11' 6.9"Autre
- Chambre à coucher2ième étage10' 7.8" x 10' 11.8"Autre
- Chambre à coucher2ième étage10' 7.8" x 11' 10.7"Autre
- Chambre à coucher2ième étage10' 7.8" x 11' 10.7"Autre
Contactez-moi pour plus d’informations
Emplacement
5930 Bassinger Pl #Upper, Mississauga, Ontario, L5M 6K5 Canada
Autour de cette propriété
En savoir plus au sujet du quartier et des commodités autour de cette résidence.
Demander de l’information sur le quartier
En savoir plus au sujet du quartier et des commodités autour de cette résidence
Demander maintenantCommercialisé par
Sotheby’s International Realty Canada
309 Lakeshore Road East
Oakville, Ontario, L6J 1J3

