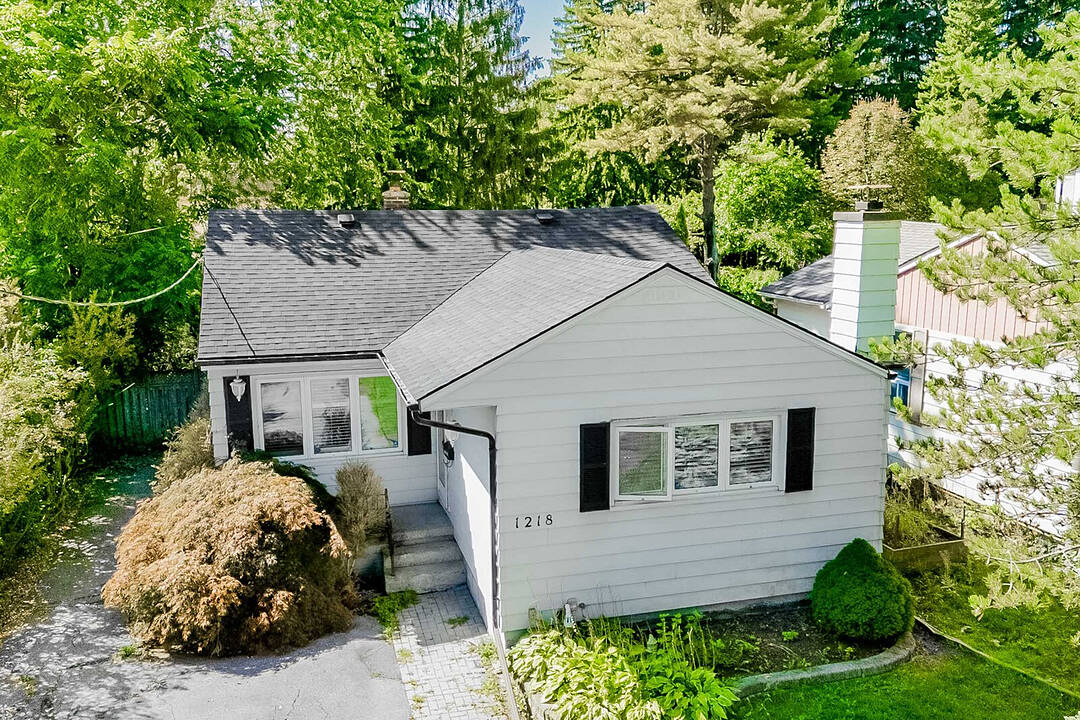Caractéristiques principales
- MLS® #: W12470311
- ID de propriété: SIRC2855497
- Type de propriété: Résidentiel, Maison unifamiliale détachée
- Genre: Plain-pied
- Aire habitable: 2 174 pi.ca.
- Grandeur du terrain: 8 150 pi.ca.
- Chambre(s) à coucher: 3+1
- Salle(s) de bain: 2
- Pièces supplémentaires: Sejour
- Stationnement(s): 3
- Taxes municipales 2025: 8 612$
- Inscrit par:
- Linda McClean
Description de la propriété
Welcome to this rare offering in the heart of prestigious Mineola. Set on a quiet, tree-lined street, this residence sits proudly on an impressive 50x163 ft. lot, offering the perfect balance of charm, privacy and lifestyle and the opportunity to build the home of your dreams. Life in Port Credit is nothing short of extraordinary. Picture yourself strolling along the marina at sunset, coffee in hand, as sailboats drift lazily across Lake Ontario. This vibrant Village blends small-town charm with urban sophistication. Where boutiques and fine dining of Port Credit Village, and the GO Station, placing downtown Toronto minutes form your doorstep. The backyard has been thoughtfully designed as a private oasis, complete with an in-ground swimming pool framed by mature trees, an enchanting setting for summer entertaining or tranquil relaxation. Weekend mornings invite you to explore the local Farmers Market, while evenings enthusiasts will love the endless trails, parks and water sports. From paddle boarding and kayaking to cycling along the scenic waterfront paths. Inside, the main level is graced with rich tiled and hardwood floors, flowing seamlessly through the primary main-floor bedroom, living and dinging rooms, and two additional sunlit bedrooms. The lower level extends the living space with an expansive fourth bedroom and a refined recreation lounge, a versatile haven for movie nights, hosting friends or unwinding in style. This is more than a home; its an invitation to become part of Port Credits most coveted community, where timeless elegance meets modern family living.
Téléchargements et médias
Caractéristiques
- Arrière-cour
- Climatisation centrale
- Comptoir en granite
- Foyer
- Intimité
- Patio
- Plancher en bois
- Salle de lavage
- Scénique
- Suburbain
- Vie à la campagne
Pièces
- TypeNiveauDimensionsPlancher
- AutreRez-de-chaussée11' 5.7" x 13' 6.9"Autre
- Chambre à coucherRez-de-chaussée8' 9.9" x 13' 10.9"Autre
- SalonRez-de-chaussée11' 8.1" x 14' 11"Autre
- CuisineRez-de-chaussée6' 6.7" x 15' 7"Autre
- Salle à mangerRez-de-chaussée9' 10.5" x 12' 9.9"Autre
- Salle de loisirsSous-sol14' 1.2" x 21' 11.7"Autre
- Chambre à coucherSous-sol14' 1.2" x 11' 1.8"Autre
- Chambre à coucherSous-sol10' 9.9" x 18' 5.3"Autre
- Salle de lavageSous-sol13' 8.1" x 6' 5.9"Autre
Agents de cette inscription
Contactez-moi pour plus d’informations
Contactez-moi pour plus d’informations
Emplacement
1218 Lakebreeze Dr, Mississauga, Ontario, L5G 3W6 Canada
Autour de cette propriété
En savoir plus au sujet du quartier et des commodités autour de cette résidence.
Demander de l’information sur le quartier
En savoir plus au sujet du quartier et des commodités autour de cette résidence
Demander maintenantCalculatrice de versements hypothécaires
- $
- %$
- %
- Capital et intérêts 0
- Impôt foncier 0
- Frais de copropriété 0
Commercialisé par
Sotheby’s International Realty Canada
1867 Yonge Street, Suite 100
Toronto, Ontario, M4S 1Y5

