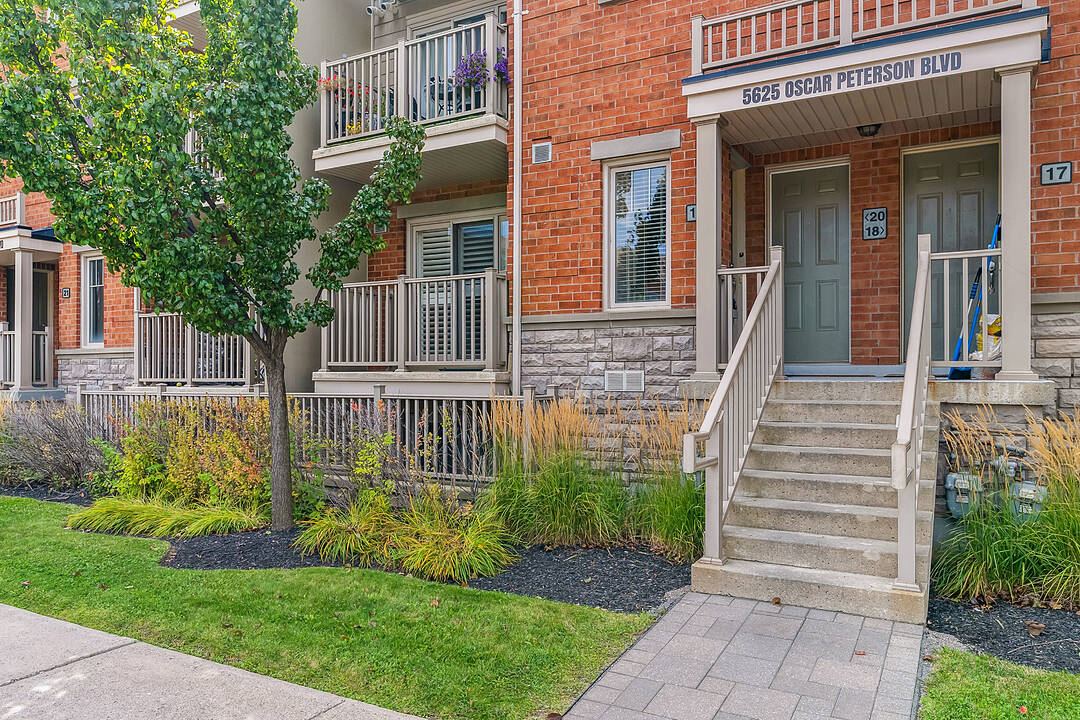Caractéristiques principales
- MLS® #: W12400800
- ID de propriété: SIRC2796206
- Type de propriété: Résidentiel, Condo
- Genre: Moderne
- Chambre(s) à coucher: 2
- Salle(s) de bain: 3
- Pièces supplémentaires: Sejour
- Stationnement(s): 1
- Inscrit par:
- Rola Merhi
Description de la propriété
Welcome to 5625 Oscar Peterson Blvd, located in the highly sought-after Churchill Meadows community! This beautifully maintained home combines modern comfort with exceptional convenience, offering easy access to top-rated schools, scenic parks, trails, recreational facilities, golf courses, and so much more. The main level showcases a bright, open-concept layout with a stylish kitchen featuring stainless steel appliances, a double sink, and plenty of prep space. Seamlessly connected, the living and dining areas are enhanced by large windows that fill the space with natural light, upgraded laminate floors, and a walk-out to a private balcony perfect for relaxing or entertaining. On the lower level, the primary bedroom provides a peaceful retreat complete with a 4-piece ensuite, a spacious custom walk-in closet, and direct access to a private patio. A second generously sized bedroom with ample closet space and laminate flooring adds both comfort and versatility for family, guests, or a home office. Ideal for first-time buyers, downsizers, or savvy investors, this home offers the perfect blend of modern finishes and functional design. Conveniently located just minutes from Erin Mills Town Centre, Square One, Churchill Meadows Community Centre, University of Toronto Mississauga, and Sheridan College. Quick access to major highways and transit makes commuting a breeze.
Téléchargements et médias
Caractéristiques
- Appareils ménagers en acier inox
- Climatisation centrale
- Plan d'étage ouvert
- Salle de bain attenante
- Salle de lavage
Pièces
- TypeNiveauDimensionsPlancher
- CuisinePrincipal9' 8.1" x 10' 5.5"Autre
- Salle à mangerPrincipal9' 6.6" x 4' 11.8"Autre
- SalonPrincipal10' 2.8" x 12' 9.9"Autre
- Cabinet de toilettePrincipal4' 7.1" x 3' 6.5"Autre
- AutreSupérieur11' 6.7" x 14' 9.5"Autre
- Chambre à coucherSupérieur10' 2.4" x 13' 4.6"Autre
- Salle de bainsSupérieur8' 2.4" x 8' 5.1"Autre
- Salle de bainsSupérieur5' 4.9" x 8' 9.5"Autre
- Salle de lavageSupérieur3' 3.3" x 2' 11.4"Autre
Contactez-moi pour plus d’informations
Emplacement
5625 Oscar Peterson Blvd #19, Mississauga, Ontario, L5M 0T2 Canada
Autour de cette propriété
En savoir plus au sujet du quartier et des commodités autour de cette résidence.
Demander de l’information sur le quartier
En savoir plus au sujet du quartier et des commodités autour de cette résidence
Demander maintenantCalculatrice de versements hypothécaires
- $
- %$
- %
- Capital et intérêts 0
- Impôt foncier 0
- Frais de copropriété 0
Commercialisé par
Sotheby’s International Realty Canada
309 Lakeshore Road East
Oakville, Ontario, L6J 1J3

