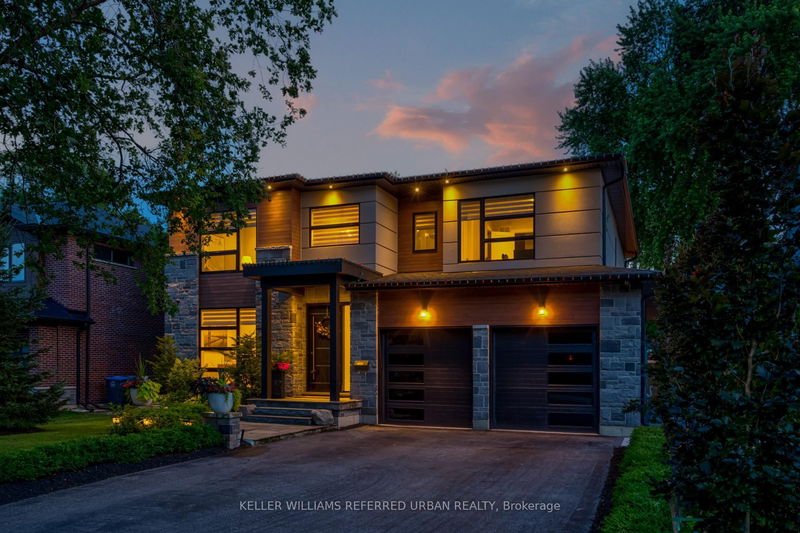Caractéristiques principales
- MLS® #: W12285922
- ID de propriété: SIRC2739796
- Type de propriété: Résidentiel, Maison unifamiliale détachée
- Grandeur du terrain: 7 505,78 pi.ca.
- Construit en: 6
- Chambre(s) à coucher: 4+1
- Salle(s) de bain: 6
- Pièces supplémentaires: Sejour
- Stationnement(s): 6
- Inscrit par:
- KELLER WILLIAMS REFERRED URBAN REALTY
Description de la propriété
Luxury Living in Lakeview. Welcome to this custom-built masterpiece in the heart of Applewood, where timeless design meets modern functionality. Set on a premium 58 x 129 lot, this stunning home offers over 4,000 sq ft of total living space, expertly crafted for both everyday comfort and unforgettable entertaining. Step inside to soaring ceilings, wide-plank hardwood floors, and sun-filled, open-concept living. The chef-inspired kitchen features high-end appliances, quartz countertops, a large island, and seamless flow into the spacious living and dining areas, perfect for hosting or relaxing with family. Upstairs, find 4 generously sized bedrooms, each with custom closets and spa-inspired bathrooms. The primary suite is a true retreat, featuring a walk-in closet and a luxurious ensuite. The fully finished basement boasts 9 ceilings, a large rec room, additional guest space or office, and a second kitchen or bar, offering flexible living options. Outside, the expertly designed backyard oasis includes a sleek in-ground pool, professional landscaping, and a fully serviced outdoor cabana with change room and bathroom, creating a true resort experience in your own backyard. Located in a family-friendly neighbourhood with top-ranked schools, easy access to major highways, transit, parks, and shopping, this home offers exceptional value and lifestyle. Don't miss your chance to own a true gem in one of Mississauga's most coveted communities.
Téléchargements et médias
Pièces
- TypeNiveauDimensionsPlancher
- SalonPrincipal16' 2.4" x 27' 8.6"Autre
- CuisinePrincipal18' 7.6" x 12' 11.1"Autre
- Salle à mangerPrincipal18' 6.8" x 19' 5.8"Autre
- Bureau à domicilePrincipal9' 5.3" x 12' 11.5"Autre
- Autre2ième étage17' 3.8" x 12' 9.1"Autre
- Chambre à coucher2ième étage11' 1.4" x 12' 11.5"Autre
- Chambre à coucher2ième étage14' 11" x 19' 8.6"Autre
- Chambre à coucher2ième étage11' 9.3" x 12' 11.5"Autre
- Salle de loisirsSous-sol22' 5.2" x 39' 7.5"Autre
- Chambre à coucherSous-sol13' 3.4" x 13' 2.2"Autre
Agents de cette inscription
Demandez plus d’infos
Demandez plus d’infos
Emplacement
1376 Applewood Rd, Mississauga, Ontario, L5E 2M1 Canada
Autour de cette propriété
En savoir plus au sujet du quartier et des commodités autour de cette résidence.
Demander de l’information sur le quartier
En savoir plus au sujet du quartier et des commodités autour de cette résidence
Demander maintenantCalculatrice de versements hypothécaires
- $
- %$
- %
- Capital et intérêts 0
- Impôt foncier 0
- Frais de copropriété 0

