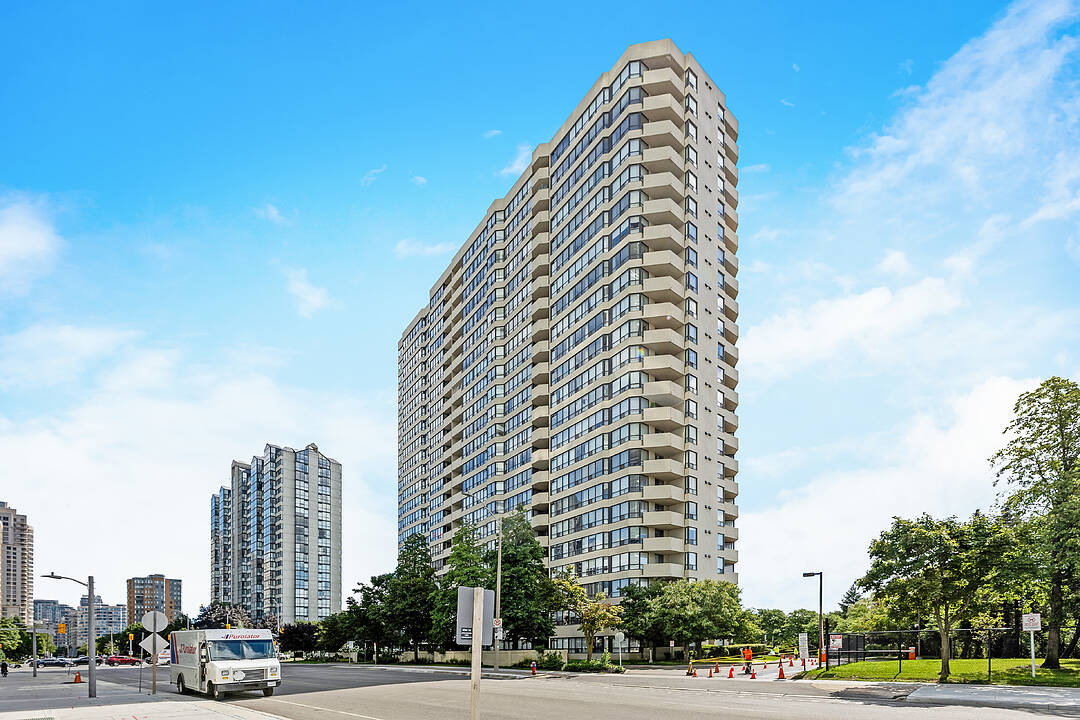Caractéristiques principales
- MLS® #: W12358596
- ID de propriété: SIRC2611759
- Type de propriété: Résidentiel, Condo
- Construit en: 1991
- Chambre(s) à coucher: 2
- Salle(s) de bain: 2
- Pièces supplémentaires: Sejour
- Stationnement(s): 2
- Frais de copropriété mensuels: 865$
- Taxes municipales: 3 070$
- Inscrit par:
- Sean Davidson, Ghada Davidson
Description de la propriété
Bright and spacious! 1275 square. feet. corner suite filled with natural light and decorated in warm neutral tones. Featuring two bedrooms, two full bathrooms, two parking spaces, and a maintenance fee that includes all utilities! Additional highlights include a generous primary retreat with five piece ensuite and a walk-in closet, open-concept living and dining areas, large galley kitchen with brand new stove and dishwasher, and in-suite laundry. Building amenities are in abundance, and include concierge, indoor pool, hot tub, sauna, billiards room, party/meeting room, squash, racquetball, and tennis courts! Extraordinary location just steps to Square One, restaurants, parks, and entertainment, with easy access to highways and the GO Train. A bright and elegant condo offering the perfect combination of style, comfort, and convenience.
Téléchargements et médias
Caractéristiques
- Ascenseur
- Climatisation centrale
- Concierge
- Cour de basket-ball intérieur
- Cour(s) de tennis
- Cuisine avec coin repas
- Métropolitain
- Penderie
- Piscine intérieure
- Plan d'étage ouvert
- Plancher en bois
- Salle de bain attenante
- Salle de billard
- Salle de conditionnement physique
- Salle de lavage
- Salle-penderie
- Spa / bain tourbillon
- Terrain de racquetball
- Université/Collège
- Vie Communautaire
- Ville
Pièces
Agents de cette inscription
Contactez-nous pour plus d’informations
Contactez-nous pour plus d’informations
Emplacement
400 Webb Dr #103, Mississauga, Ontario, L5B 3Z7 Canada
Autour de cette propriété
En savoir plus au sujet du quartier et des commodités autour de cette résidence.
Demander de l’information sur le quartier
En savoir plus au sujet du quartier et des commodités autour de cette résidence
Demander maintenantCalculatrice de versements hypothécaires
- $
- %$
- %
- Capital et intérêts 0
- Impôt foncier 0
- Frais de copropriété 0
Commercialisé par
Sotheby’s International Realty Canada
309 Lakeshore Road East
Oakville, Ontario, L6J 1J3

