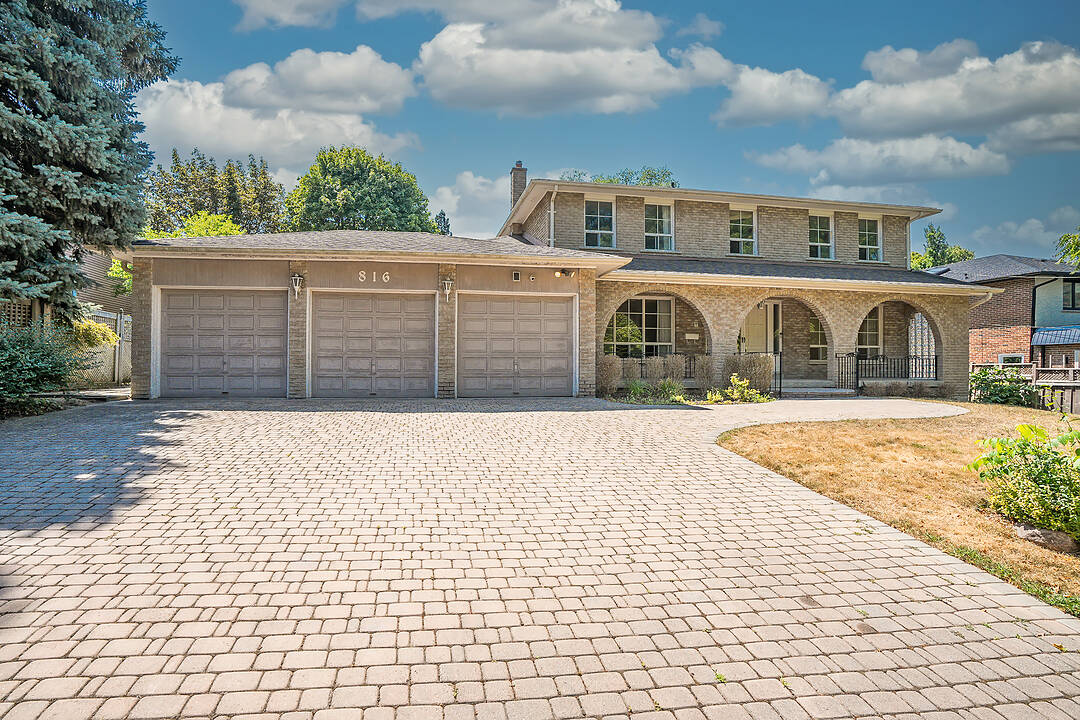Caractéristiques principales
- MLS® #: W12350573
- ID de propriété: SIRC2570082
- Type de propriété: Résidentiel, Maison unifamiliale détachée
- Genre: 2 étages
- Chambre(s) à coucher: 4
- Salle(s) de bain: 3
- Pièces supplémentaires: Sejour
- Stationnement(s): 7
- Inscrit par:
- Brandon Horn, Jason Ingram
Description de la propriété
Discover the endless possibilities with this rare offering in one of South Mississauga's most sought-after communities. Set on a mature 80 x 120 feet tree-lined lot, this property provides the ideal canvas to design your dream home or invest in an ideal location. The existing residence offers nearly 3,000 square feet of a thoughtfully designed layout, complemented by an additional 1,800 square feet unfinished basement awaiting your personal touch. Featuring four spacious bedrooms and a three-car garage, the home blends comfort, practicality, and exciting potential. Surrounded by the natural beauty of Rattray Marsh, enjoy peaceful walking trails, lush greenery, and the serene shoreline of Lake Ontario just steps from your door. Families will also value the convenience of nearby Clarkson GO, easy access to the QEW, and the homes placement within the highly regarded Lorne Park Secondary School district. This property is more than just a home, it's a rare chance to create something truly special in one of Mississauga's most prestigious neighbourhoods.
Téléchargements et médias
Caractéristiques
- Arrière-cour
- Climatisation
- Climatisation centrale
- Foyer
- Garage pour 3 voitures
- Patio
- Salle de lavage
- Sous-sol – non aménagé
- Stationnement
Pièces
- TypeNiveauDimensionsPlancher
- FoyerPrincipal9' 8.1" x 17' 10.1"Autre
- CuisinePrincipal10' 2.8" x 10' 11.1"Autre
- Salle à déjeunerPrincipal9' 3" x 10' 11.1"Autre
- SalonPrincipal13' 3.8" x 17' 10.1"Autre
- Salle à mangerPrincipal10' 5.9" x 16' 9.1"Autre
- Salle familialePrincipal12' 11.1" x 18' 2.1"Autre
- Bureau à domicilePrincipal11' 10.1" x 12' 8.8"Autre
- Chambre à coucher2ième étage13' 3.8" x 17' 10.1"Autre
- Chambre à coucher2ième étage11' 8.1" x 11' 10.9"Autre
- Chambre à coucher2ième étage11' 8.1" x 14' 6.8"Autre
- Chambre à coucher2ième étage10' 11.1" x 12' 7.1"Autre
- Salle de lavagePrincipal6' 11" x 10' 11.1"Autre
Agents de cette inscription
Contactez-nous pour plus d’informations
Contactez-nous pour plus d’informations
Emplacement
816 Bexhill Rd, Mississauga, Ontario, L5J 4E5 Canada
Autour de cette propriété
En savoir plus au sujet du quartier et des commodités autour de cette résidence.
Demander de l’information sur le quartier
En savoir plus au sujet du quartier et des commodités autour de cette résidence
Demander maintenantCalculatrice de versements hypothécaires
- $
- %$
- %
- Capital et intérêts 0
- Impôt foncier 0
- Frais de copropriété 0
Commercialisé par
Sotheby’s International Realty Canada
309 Lakeshore Road East
Oakville, Ontario, L6J 1J3

