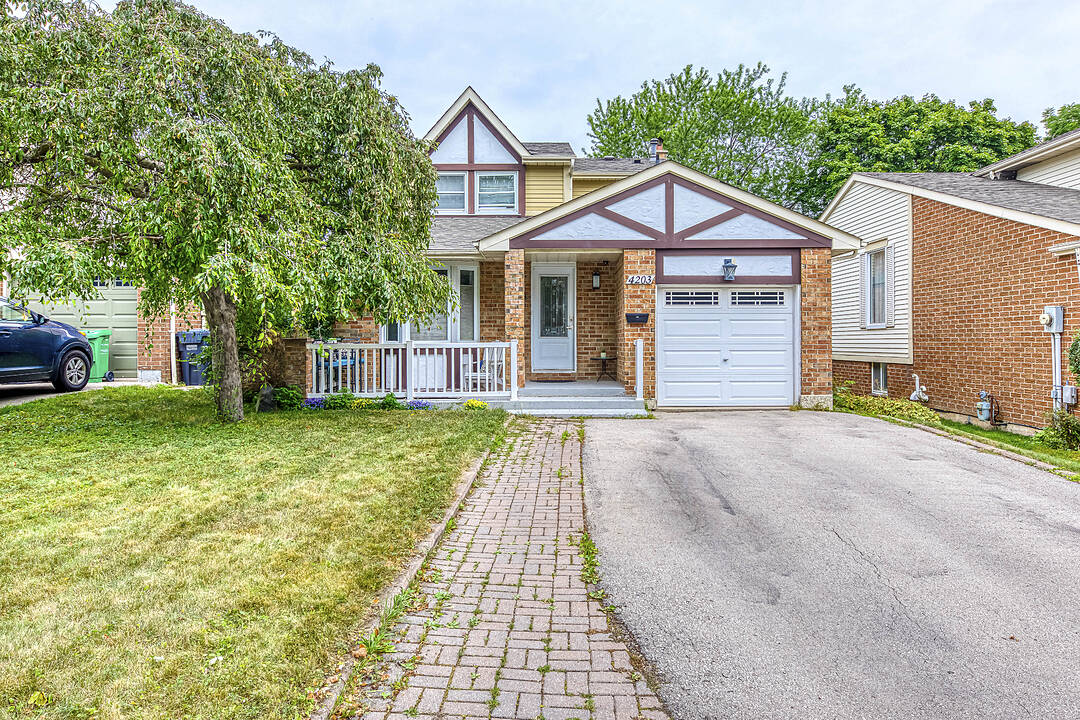Caractéristiques principales
- MLS® #: W12331778
- ID de propriété: SIRC2555815
- Type de propriété: Résidentiel, Maison unifamiliale détachée
- Genre: 2 étages
- Grandeur du terrain: 4 896,88 pi.ca.
- Chambre(s) à coucher: 3+1
- Salle(s) de bain: 3
- Pièces supplémentaires: Sejour
- Stationnement(s): 5
- Inscrit par:
- Catherine Bourelle, Robert Bourelle, Camryn Bourelle
Description de la propriété
Move in ready detached Home in Sawmill Valley with numerous upgrades. Recently renovated main bathroom. Gorgeous kitchen with quartz counters, custom backsplash & stainless steel appliances. Cozy sunken living room off of the open concept dining area. Separate den with stacked stone feature wall, fireplace, and double doors to the sundeck. Hardwood throughout the main and upper. The second floor feature three spacious bedrooms, renovated main bathroom and a large linen closet. The lower level walkout has an additional kitchenette, bedroom and full bathroom. The private, fenced yard is ideal for pets and children, and comes with an outdoor shed. Shows Very Well. Great proximity to schools, Hwy 403, Credit Valley Hospital, UTM, Erindale Park and Square One and Erin Mills malls.
Téléchargements et médias
Caractéristiques
- Appareils ménagers en acier inox
- Arrière-cour
- Climatisation
- Climatisation centrale
- Comptoirs en quartz
- Foyer
- Garage
- Plan d'étage ouvert
- Plancher en bois
- Salle de lavage
- Stationnement
- Vie Communautaire
Pièces
- TypeNiveauDimensionsPlancher
- SalonPrincipal11' 2.8" x 16' 4.8"Autre
- Salle à mangerPrincipal9' 9.7" x 10' 6.7"Autre
- Salle familialePrincipal12' 8.7" x 13' 6.2"Autre
- CuisinePrincipal10' 5.9" x 11' 1.8"Autre
- Bois dur2ième étage10' 8.7" x 15' 3.1"Autre
- Chambre à coucher2ième étage10' 8.7" x 11' 2.6"Autre
- Chambre à coucher2ième étage9' 3.8" x 14' 2.8"Autre
- Chambre à coucherSupérieur12' 9.4" x 10' 7.8"Autre
- CuisineSupérieur8' 6.3" x 8' 2.4"Autre
- Salle de loisirsSupérieur15' 3.1" x 20' 6.8"Autre
Agents de cette inscription
Contactez-nous pour plus d’informations
Contactez-nous pour plus d’informations
Emplacement
4203 Wheelwright Cres, Mississauga, Ontario, L5L 2X4 Canada
Autour de cette propriété
En savoir plus au sujet du quartier et des commodités autour de cette résidence.
Demander de l’information sur le quartier
En savoir plus au sujet du quartier et des commodités autour de cette résidence
Demander maintenantCalculatrice de versements hypothécaires
- $
- %$
- %
- Capital et intérêts 0
- Impôt foncier 0
- Frais de copropriété 0
Commercialisé par
Sotheby’s International Realty Canada
1741 Lakeshore Road West, Unit 1
Mississauga, Ontario, L5J 1J4

