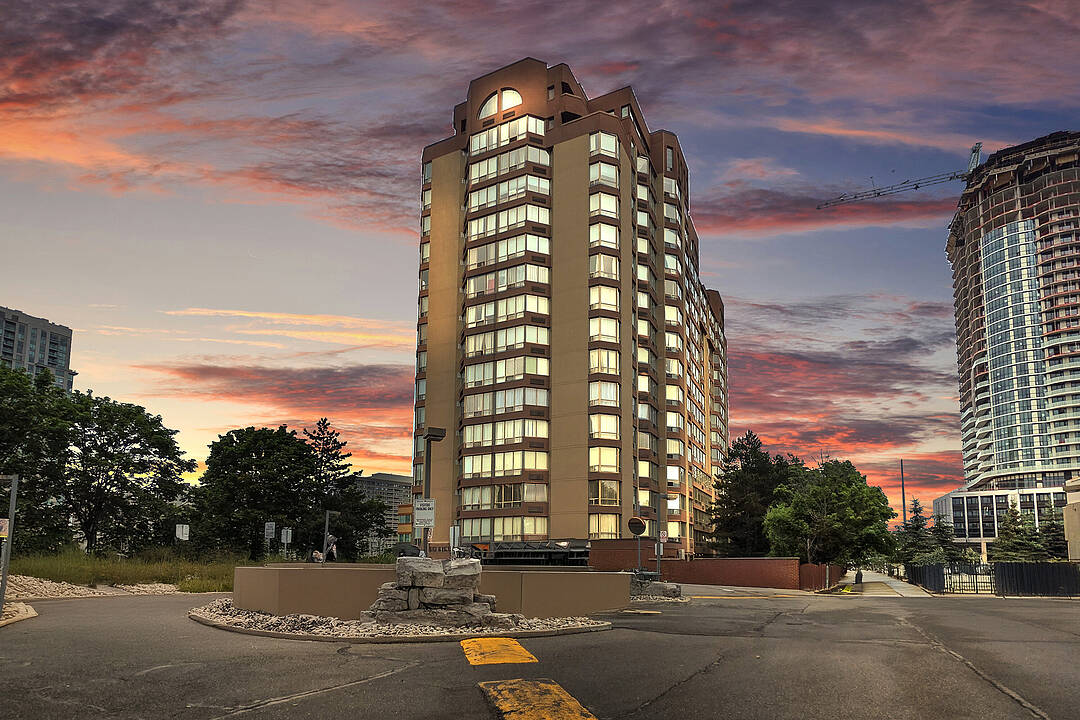Caractéristiques principales
- MLS® #: W12572588
- ID de propriété: SIRC2496048
- Type de propriété: Résidentiel, Condo
- Genre: Moderne
- Chambre(s) à coucher: 2
- Salle(s) de bain: 2
- Pièces supplémentaires: Sejour
- Stationnement(s): 2
- Inscrit par:
- John Genereaux
Description de la propriété
Sleek Living with Spectacular South Views in the heart of Mississauga, where refined living meets modern convenience.
This spacious two-bedroom, two-bathroom residence offers over 1,000 square feet of well-designed living space, featuring an open-concept layout, abundant natural light, and south-facing views. This suite includes two full bathrooms (Primary Bedroom is a five piece ensuite) , two privately owned underground parking spaces, and a secure storage locker. Enjoy peace of mind with on-site security service provided daily from 3:30 p.m. to 3:30 a.m.
This building offers an outstanding collection of amenities designed to elevate your lifestyle. Enjoy access to an indoor swimming pool, hot tub, sauna, two furnished guest suites, a fitness centre, rooftop lounge with panoramic views, and a party room perfect for entertaining.
This prime location places you just minutes from Square One Shopping Centre, Celebration Square, restaurants, parks, and Mississauga's vibrant downtown core. Commuters will appreciate easy access to Major Highways QEW, 401, GO Transit and the upcoming Hurontario Light Rail Transit, providing quick connections to Toronto and beyond. Conveniently located near Trillium Health Partners Mississauga Hospital, offering quick access to leading healthcare services.
Whether you are seeking comfort, convenience, or an enhanced urban lifestyle, this residence delivers on all fronts.
Téléchargements et médias
Caractéristiques
- Climatisation
- Climatisation centrale
- Concierge
- Penderie
- Piscine intérieure
- Salle de bain attenante
- Salle de lavage
- Stationnement
Pièces
- TypeNiveauDimensionsPlancher
- CuisinePrincipal7' 1.8" x 11' 1.8"Autre
- Salle à mangerPrincipal8' 8.5" x 11' 10.7"Autre
- SalonPrincipal12' 8.8" x 16' 1.2"Autre
- AutrePrincipal11' 6.1" x 21' 9.8"Autre
- Chambre à coucherPrincipal9' 3.8" x 15' 1.8"Autre
- Salle de bainsPrincipal8' 6.3" x 8' 2.8"Autre
- Salle de bainsPrincipal5' 2.9" x 8' 2.8"Autre
- FoyerPrincipal4' 11.8" x 5' 6.1"Autre
- Salle de lavagePrincipal3' 10" x 5' 6.1"Autre
Agents de cette inscription
Contactez-moi pour plus d’informations
Contactez-moi pour plus d’informations
Emplacement
25 Fairview Rd W #406, Mississauga, Ontario, L5B 3Y8 Canada
Autour de cette propriété
En savoir plus au sujet du quartier et des commodités autour de cette résidence.
Demander de l’information sur le quartier
En savoir plus au sujet du quartier et des commodités autour de cette résidence
Demander maintenantCalculatrice de versements hypothécaires
- $
- %$
- %
- Capital et intérêts 0
- Impôt foncier 0
- Frais de copropriété 0
Commercialisé par
Sotheby’s International Realty Canada
1867 Yonge Street, Suite 100
Toronto, Ontario, M4S 1Y5

