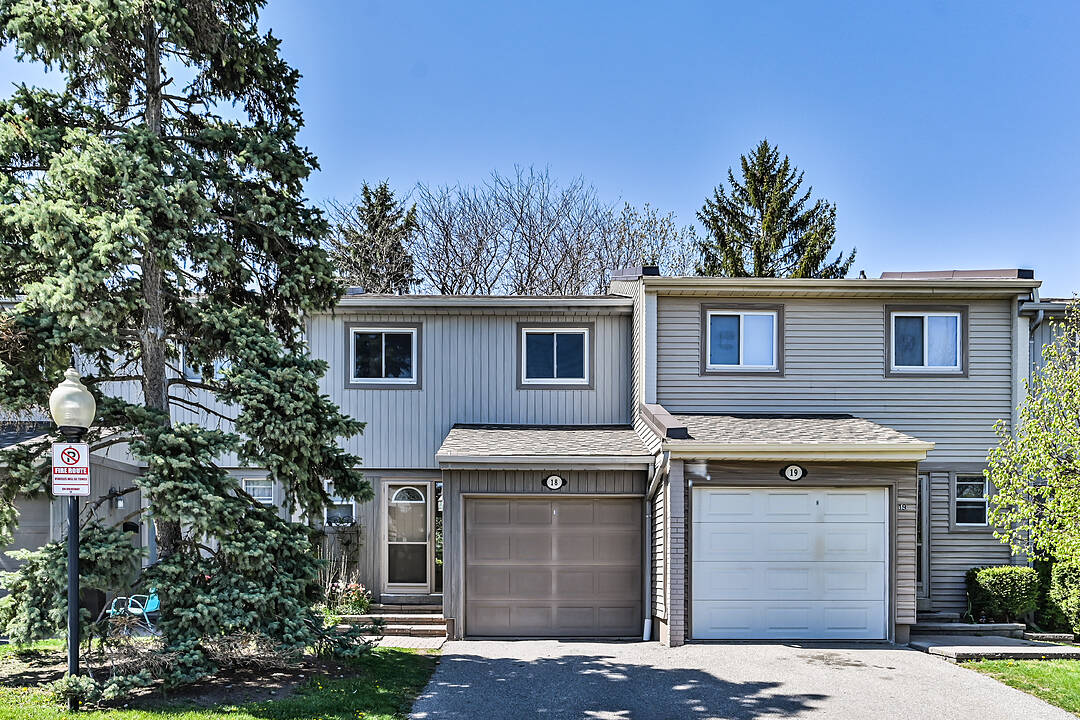Caractéristiques principales
- MLS® #: W12141463
- ID de propriété: SIRC2415758
- Type de propriété: Résidentiel, Maison de ville
- Genre: Traditionnel
- Construit en: 1975
- Chambre(s) à coucher: 3
- Salle(s) de bain: 1+1
- Age approximatif: 50
- Stationnement(s): 2
- Inscrit par:
- Nicole Gray
Description de la propriété
Bright and charming 3 bedroom, 1.5 bathroom townhome in desirable Erin Mills neighbourhood. Enjoy the best of it all with family friendly parks, trails, sports fields, shopping and transit all within walking distance, while highway access, Clarkson GO station, UTM and Credit Valley Hospital are all a short drive away. Enter the sunny main level to be greeted by a bright open concept living and dining area with hardwood floors overlooking the private fenced in yard with green space behind. The spacious eat-in kitchen with granite countertops and stainless steel appliances offers space for a prep island or pantry cupboard. A 2 piece powder room and welcoming foyer complete this level. Head upstairs to a spacious landing and hardwood floors throughout. The double door entry to the large primary suite is a welcoming feature with wall to wall closet and two windows overlooking the front yard. Two more spacious bedrooms and an updated 4 piece bath complete the upper level. The unfinished basement offers ample space for storage, gym or kids play zone with an open concept flex space, laundry area and cold cellar. The private backyard is completely fenced in with grass maintained by the condo corp and gated access to the private green space used by condo members only with Woodhurst Heights Park next door with playground, soccer fields, tennis courts and a winter skating rink. The patio offers ample space for lounging or dining. Full of curb appeal with low maintenance perennial garden and 2 parking spaces with a single car garage plus single car driveway. Family friendly condo-townhome community with bonus outdoor swimming pool and visitor parking. This welcoming townhouse is the one to call home!
Téléchargements et médias
Caractéristiques
- Appareils ménagers en acier inox
- Arrière-cour
- Climatisation
- Climatisation centrale
- Clôture brise-vue
- Clôture en bois
- Communauté de golf
- Comptoir en granite
- Cuisine avec coin repas
- Cul-de-sac
- Cyclisme
- Garage
- Golf
- Métropolitain
- Patio
- Piscine extérieure
- Piste de jogging / cyclable
- Plancher en bois
- Salle de lavage
- Scénique
- Stationnement
- Suburbain
- Tennis
- Université/Collège
Pièces
- TypeNiveauDimensionsPlancher
- SalonPrincipal15' 1.8" x 9' 4.9"Autre
- Salle à mangerPrincipal9' 1.8" x 8' 3.9"Autre
- CuisinePrincipal9' 1.8" x 10' 11.8"Autre
- Cabinet de toilettePrincipal3' 11.2" x 5' 10.8"Autre
- Bois dur2ième étage9' 10.1" x 19' 3.4"Autre
- Chambre à coucher2ième étage9' 10.1" x 15' 8.9"Autre
- Chambre à coucher2ième étage9' 10.1" x 15' 8.9"Autre
Contactez-moi pour plus d’informations
Emplacement
3500 Glen Erin Drive, TH18, Mississauga, Ontario, L5L 1W6 Canada
Autour de cette propriété
En savoir plus au sujet du quartier et des commodités autour de cette résidence.
Demander de l’information sur le quartier
En savoir plus au sujet du quartier et des commodités autour de cette résidence
Demander maintenantCommercialisé par
Sotheby’s International Realty Canada
309 Lakeshore Road East
Oakville, Ontario, L6J 1J3

