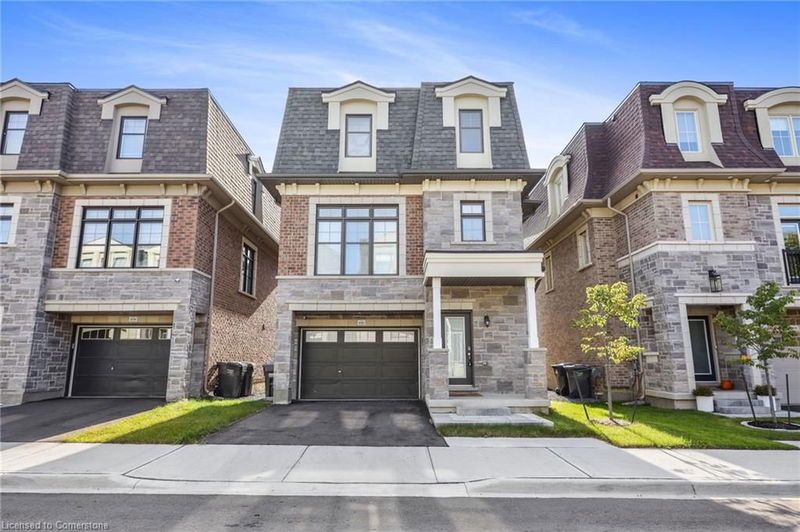Caractéristiques principales
- MLS® #: 40721425
- ID de propriété: SIRC2388070
- Type de propriété: Résidentiel, Maison unifamiliale détachée
- Aire habitable: 2 525 pi.ca.
- Chambre(s) à coucher: 4
- Salle(s) de bain: 3+1
- Stationnement(s): 3
- Inscrit par:
- CMI REAL ESTATE INC
Description de la propriété
LAKEVIEW! Central City Park Groups most exclusive project! New 3-storey full brick & stone detached French Maison featuring 4beds, 4bath w/ ELEVATOR offering * SQFT, Luxury & Connectivity * Located on a quiet private cul-de-sac in one of the most sought-after communities Mins to QEW, Lake Ontario, Toronto Golf Club, Sherway Gardens, Long Branch GO, Costco & much more! Drive onto the private driveway w/ 1.5car garage. Covered porch entry onto ground level featuring nanny/guest suite w/ 4-pc ensuite, full size laundry room, & elevator (from bsmt to top level). Enjoy the ride to the main level featuring XL open-concept great room. Fully equipped chefs kitchen upgraded w/ quartz counters, tall modern cabinetry, SS appliances, B/I pantry, & breakfast island W/O to balcony across from the cozy dining space. Venture upstairs to 3- family sized bedrooms & 2-5pc bathrooms. Primary bed w/ double closets, 5-pc ensuite, & private balcony. Full unfinished basement awaiting your vision can be converted to additional family space, in-law suite, or rec-space. **EXTRAS** Rare chance to purchase an elegant new home in PRIME location surrounded by top rated schools, parks, shopping, transit, Major HWYs, Golf, & much more! LOW $200/mo POTL fee. Book your private showing now!
Pièces
- TypeNiveauDimensionsPlancher
- Salle à manger2ième étage12' 11.9" x 10' 2.8"Autre
- Salon2ième étage23' 9" x 22' 11.9"Autre
- Cuisine2ième étage14' 2.8" x 12' 9.1"Autre
- Chambre à coucher principale3ième étage13' 8.9" x 12' 11.1"Autre
- Chambre à coucher3ième étage11' 5" x 15' 11"Autre
- Chambre à coucher3ième étage9' 10.1" x 12' 11.1"Autre
- Chambre à coucherPrincipal11' 5" x 14' 8.9"Autre
- Salle de bains3ième étage7' 8.1" x 8' 2"Autre
- Salle de lavagePrincipal7' 4.9" x 8' 5.9"Autre
- Salle de bainsPrincipal5' 6.1" x 8' 6.3"Autre
- Salle de bains2ième étage5' 4.1" x 6' 11"Autre
Agents de cette inscription
Demandez plus d’infos
Demandez plus d’infos
Emplacement
2122 Royal Gala Circle, Mississauga, Ontario, L4Y 0H2 Canada
Autour de cette propriété
En savoir plus au sujet du quartier et des commodités autour de cette résidence.
Demander de l’information sur le quartier
En savoir plus au sujet du quartier et des commodités autour de cette résidence
Demander maintenantCalculatrice de versements hypothécaires
- $
- %$
- %
- Capital et intérêts 7 808 $ /mo
- Impôt foncier n/a
- Frais de copropriété n/a

