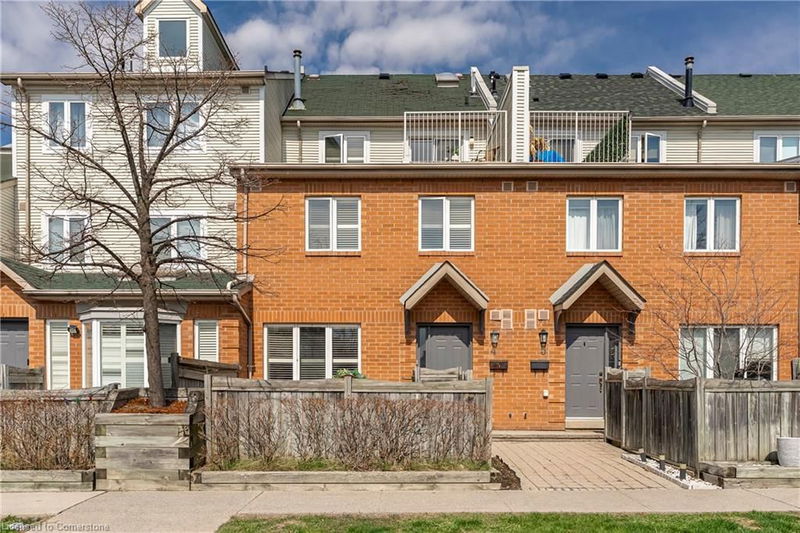Caractéristiques principales
- MLS® #: 40721362
- ID de propriété: SIRC2385916
- Type de propriété: Résidentiel, Condo
- Aire habitable: 1 602 pi.ca.
- Construit en: 1996
- Chambre(s) à coucher: 2
- Salle(s) de bain: 2+1
- Stationnement(s): 2
- Inscrit par:
- Coldwell Banker Community Professionals
Description de la propriété
Welcome to 4-1241 Parkwest Place & the Lakeview neighbourhood. The 2 bed+LOFT, 3 story townhome provides ample space, noteworthy features, & a phenomenal location. Offering 1,600 sq.ft this home is one you can grow with. The charming red brick & fenced patio welcome you upon arrival. Hardwood floors flow throughout the main level which features a living room, dining room & kitchen with stone counters, tiled backsplash & S/S appliances. The second floor hosts the primary bedroom with 4pc ensuite & double closets, a second bedroom & shared 4pc bathroom. The third-floor loft if the real showstopper! Vaulted ceilings, gas fireplace & terrace are the exceptional features found there & the uses are endless! A third bedroom, home office, game room – the space of your dreams! Then don’t forget about the carpet-free lower level that is offers a 2pc bath, storage, & separate entrance with inside access to the underground parking. The location is a hub for families, commuters & nature enthusiast alike! You’ll find top rated schools, parks, rec. centres, Lakeview library & major amenities within reach. Off Cawthra Rd & the QEW, live mins from major roads/highways, GO stations & public transit. Whether you are trying to get downtown, out of the city, or to YYZ you will never feel disconnected and when you are ready to disconnect – immerse yourself in nature. Conservation & trails surround the home & you couldn’t call it "Lakeview” without being close to Lake Ontario. Enjoy the waterfront, marinas & nearby Port Credit community. Embrace the perfect balance of work, life & leisure here!
Pièces
- TypeNiveauDimensionsPlancher
- CuisinePrincipal14' 8.9" x 8' 11.8"Autre
- FoyerPrincipal3' 10" x 8' 11.8"Autre
- Salle à mangerPrincipal10' 9.9" x 11' 8.9"Autre
- SalonPrincipal14' 11" x 9' 3.8"Autre
- Chambre à coucher principale2ième étage19' 1.9" x 9' 10.1"Autre
- Chambre à coucher2ième étage10' 7.8" x 8' 8.5"Autre
- Salle de bains2ième étage5' 4.1" x 7' 1.8"Autre
- Loft3ième étage12' 2.8" x 18' 2.8"Autre
- Salle de loisirsSous-sol22' 2.9" x 8' 2.8"Autre
- Salle de bains2ième étage4' 11.8" x 7' 10"Autre
- Salle de lavageSous-sol12' 11.9" x 8' 2.8"Autre
- Salle de bainsSous-sol5' 10.8" x 4' 9.8"Autre
Agents de cette inscription
Demandez plus d’infos
Demandez plus d’infos
Emplacement
1241 Parkwest Place #4, Mississauga, Ontario, L5E 3J3 Canada
Autour de cette propriété
En savoir plus au sujet du quartier et des commodités autour de cette résidence.
Demander de l’information sur le quartier
En savoir plus au sujet du quartier et des commodités autour de cette résidence
Demander maintenantCalculatrice de versements hypothécaires
- $
- %$
- %
- Capital et intérêts 4 150 $ /mo
- Impôt foncier n/a
- Frais de copropriété n/a

