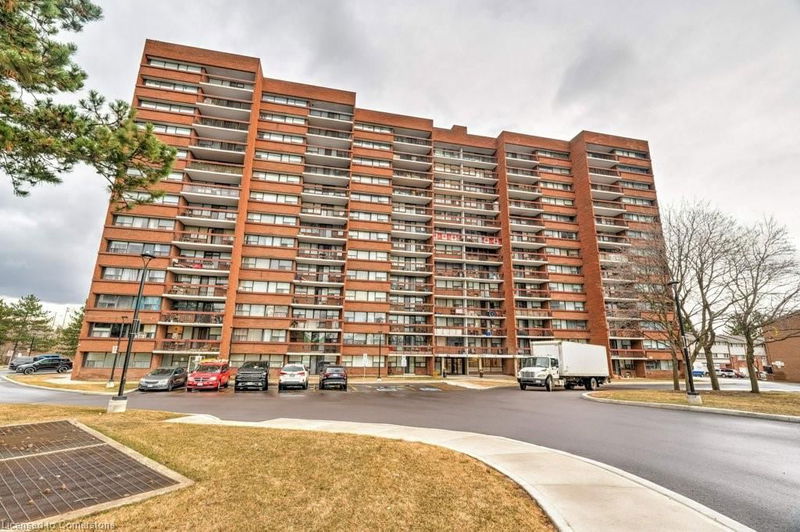Caractéristiques principales
- MLS® #: 40721119
- ID de propriété: SIRC2385730
- Type de propriété: Résidentiel, Condo
- Aire habitable: 790 pi.ca.
- Chambre(s) à coucher: 2
- Salle(s) de bain: 1
- Stationnement(s): 1
- Inscrit par:
- Royal LePage Burloak Real Estate Services
Description de la propriété
Charming 2-Bedroom Corner Condo with Stunning North-Facing Views!
Welcome to this beautifully updated 2-bedroom, 1-bathroom condo, offering 800 sq. ft. of bright and
inviting living space. As a corner unit, natural light floods the home, while the stunning north-facing
views provide a peaceful backdrop.
Enjoy modern finishes throughout, a functional open-concept layout, and ample storage space. This
well-maintained building includes all utilities in the monthly fees for stress-free living. Additional perks
include 1 underground parking spot and a locker for extra convenience.
Ideally located in the Erin Mills community of south central Mississauga, close to transit, shopping, and
dining, this move-in-ready home is perfect for first-time buyers, downsizers, or investors.
Pièces
- TypeNiveauDimensionsPlancher
- CuisinePrincipal9' 10.5" x 7' 3"Autre
- Chambre à coucher principalePrincipal11' 8.9" x 10' 8.6"Autre
- Salle à mangerPrincipal9' 6.1" x 8' 8.5"Autre
- Chambre à coucherPrincipal11' 10.1" x 7' 10.3"Autre
- SalonPrincipal19' 3.8" x 9' 8.9"Autre
- Salle de bainsPrincipal4' 11" x 7' 8.9"Autre
Agents de cette inscription
Demandez plus d’infos
Demandez plus d’infos
Emplacement
3501 Glen Erin Drive #1009, Mississauga, Ontario, L5L 2E9 Canada
Autour de cette propriété
En savoir plus au sujet du quartier et des commodités autour de cette résidence.
Demander de l’information sur le quartier
En savoir plus au sujet du quartier et des commodités autour de cette résidence
Demander maintenantCalculatrice de versements hypothécaires
- $
- %$
- %
- Capital et intérêts 2 148 $ /mo
- Impôt foncier n/a
- Frais de copropriété n/a

