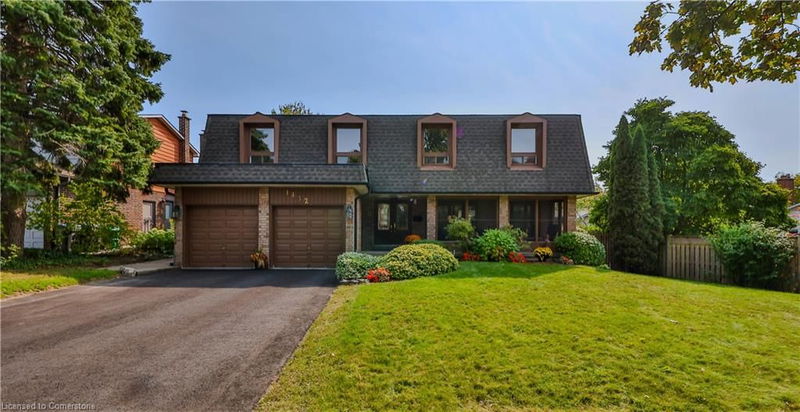Caractéristiques principales
- MLS® #: 40719896
- ID de propriété: SIRC2383312
- Type de propriété: Résidentiel, Maison unifamiliale détachée
- Aire habitable: 3 191,49 pi.ca.
- Construit en: 1974
- Chambre(s) à coucher: 4+1
- Salle(s) de bain: 3+1
- Stationnement(s): 6
- Inscrit par:
- Royal LePage Real Estate Services Phinney Real Estate
Description de la propriété
Enjoy nature trails leading to Lake Ontario in scenic Rattray Marsh. In Lorne Park Secondary School district with over 3,100 sq ft above grade, with additional finished basement, this home has a generous south-facing fenced lot, bordered with perennial gardens, shrubs, trees & situated a distance from neighbouring homes w no home directly behind it giving a park like feel! It’s uniquely, spacious floor plan provides opportunity for each family member to pursue their daily activities with ease - whether working from home, studying, practicing a musical instrument, cooking, reading, watching Tv; it’s layout provides flexibility and yet large living & family spaces when the family comes together, or to entertain. With four spacious upper bedrooms and a lower suite, a ground floor office, two above-grade family rooms both with fireplaces, a well-appointed central kitchen, huge Living Rm and separate Dining Rm. This home can accommodate multi-generational living, nanny, or guests very well! Finished with strip hardwood on the main & upper levels, granite counters in the kitchen, upgraded cabinetry, stainless built-in appliances, updated neutral bathroom fixtures & tiles, large picture windows, full-walkout secondary living spaces - you will love the bright, sunfilled rooms & views! It is meticulously-maintained with recent repaved driveway, roof shingles, central air, dishwasher & microwave (24). Enjoy lots of recreational outdoor space, a screened-in front porch to enjoy morning coffee or evening drink, backyard pergola, interlocking walks/patio for outdoor sitting/bbq & lounging. With recent new construction nearby & with it’s generous floorplan its a great price-point to get into the neighborhood with upgrade potential! A close proximity to Clarkson Village shopping & dining and to neighbouring Port Credit, GO transit & more - this is a fantastic residence to call your next home!
Pièces
- TypeNiveauDimensionsPlancher
- Salle à mangerPrincipal13' 3.8" x 10' 9.1"Autre
- Chambre à coucher principale2ième étage15' 7" x 12' 2"Autre
- SalonPrincipal14' 11.9" x 19' 11.3"Autre
- CuisinePrincipal13' 3.8" x 8' 6.3"Autre
- Salle familialePrincipal13' 3" x 18' 4"Autre
- Chambre à coucher2ième étage11' 3" x 11' 10.7"Autre
- Chambre à coucher2ième étage11' 1.8" x 10' 7.1"Autre
- Chambre à coucher2ième étage19' 11.3" x 10' 2"Autre
- Salle de loisirsSupérieur12' 9.9" x 34' 6.1"Autre
- Bureau à domicileSupérieur12' 8.8" x 10' 9.9"Autre
- Chambre à coucherSous-sol14' 4" x 12' 4"Autre
Agents de cette inscription
Demandez plus d’infos
Demandez plus d’infos
Emplacement
1432 Bridgestone Lane, Mississauga, Ontario, L5J 4E2 Canada
Autour de cette propriété
En savoir plus au sujet du quartier et des commodités autour de cette résidence.
Demander de l’information sur le quartier
En savoir plus au sujet du quartier et des commodités autour de cette résidence
Demander maintenantCalculatrice de versements hypothécaires
- $
- %$
- %
- Capital et intérêts 10 244 $ /mo
- Impôt foncier n/a
- Frais de copropriété n/a

