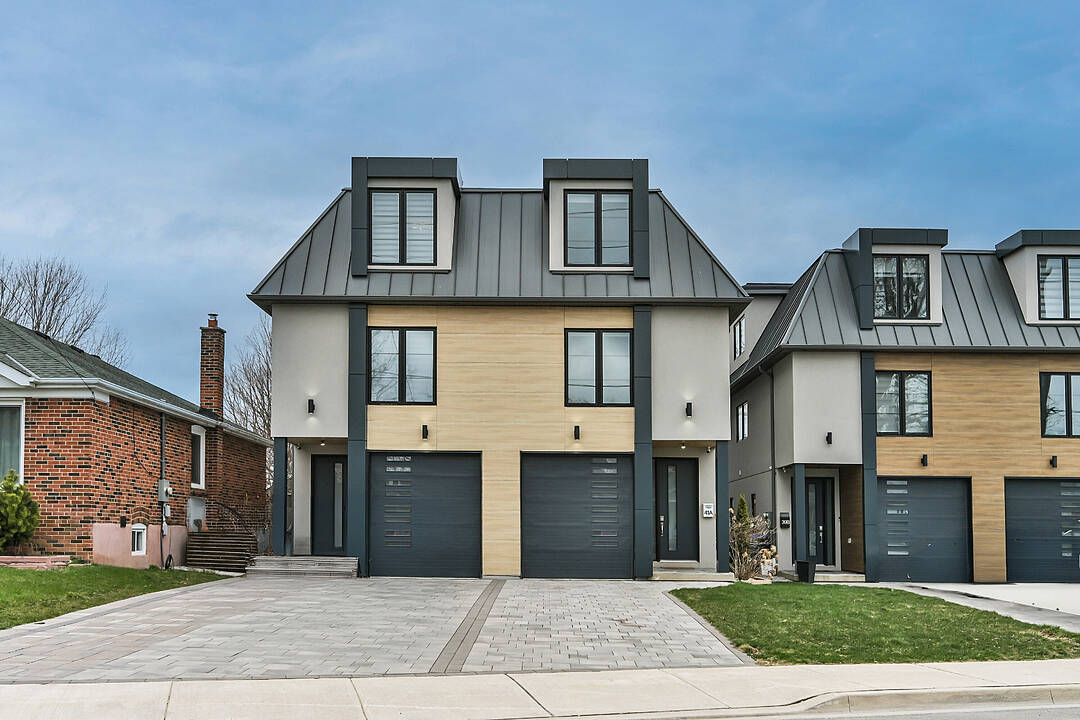Caractéristiques principales
- MLS® #: W12093313
- ID de propriété: SIRC2376999
- Type de propriété: Résidentiel, Maison unifamiliale semi-détachée
- Genre: Contemporain
- Construit en: 2020
- Chambre(s) à coucher: 4
- Salle(s) de bain: 5+1
- Pièces supplémentaires: Sejour
- Age approximatif: 5
- Stationnement(s): 3
- Inscrit par:
- Nicole Gray
Description de la propriété
Luxury living in vibrant Port Credit - mere steps to dining, shopping, lakefront parks and Waterfront Trail. Experience the best of this walkable and bikeable neighbourhood with summer around the corner. With almost 4000 square feet of modern living space offering the perfect balance between calming tones and sleek accents, this 4 bedroom 5+1 bathroom, 4 level home provides an exceptional amount of space for the value. Plus a bonus whole home elevator. The open concept main level features a chef's kitchen with quartz countertops, two toned cabinetry with integrated appliances and a gas cook top range. The Kitchen overlooks the dining area and living room with wall to wall windows and sliding door walkout to the backyard. The floor to ceiling gas fireplace is flanked by floating glass shelves and built in cabinetry made to match the Kitchen. A 2 piece powder room and interior garage access complete this level. On the second level, the Primary Bedroom overlooks the backyard with a large walkthrough closet with custom built ins and a spa-like 5 piece bathroom with soaker tub and walk in shower. The second spacious bedroom suite overlooks the front with it's own private ensuite, closet with built-ins and access to an open den/office. The 3rd level features two more private suites with their own ensuite bathrooms and closets with built in cabinetry, and access to the laundry room and 2nd utility room. The walk-up basement features high ceilings, a spacious recreation Room, 3 piece bathroom, plenty of storage and access to the backyard. The inviting backyard features a spacious patio and a custom built gazebo-shed with sun-deck, storage and a play house for young ones, while the front yard offers sleek curb appeal and parking for 3 cars with 2 car tandem patio stone driveway and single car garage. Commuter friendly with easy highway access to the QEW and 403, plus conveniently located between Port Credit and Clarkson GO stations. This is turn key living at its finest.
Téléchargements et médias
Caractéristiques
- Aire de jeu
- Appareils ménagers haut-de-gamme
- Arrière-cour
- Ascenseur privé
- Aspirateur central
- Bord de lac
- Climatisation
- Climatisation centrale
- Clôture brise-vue
- Clôture en bois
- Comptoirs en quartz
- Cyclisme
- Espace de rangement
- Foyer
- Garage
- Lac
- Métropolitain
- Meublé
- Patio
- Penderie
- Pièce de détente
- Piste de jogging / cyclable
- Plan d'étage ouvert
- Plancher en bois
- Salle de bain attenante
- Salle de lavage
- Salle-penderie
- Sous-sol – aménagé
- Sous-sol avec entrée indépendante
- Stationnement
- Suburbain
Pièces
- TypeNiveauDimensionsPlancher
- FoyerPrincipal4' 11.8" x 14' 11.9"Autre
- Salle à mangerPrincipal10' 7.9" x 9' 8.9"Autre
- CuisinePrincipal12' 8.8" x 15' 11"Autre
- SalonPrincipal15' 5" x 16' 1.2"Autre
- Bois dur2ième étage14' 11.9" x 15' 5"Autre
- Chambre à coucher2ième étage14' 11.9" x 15' 5"Autre
- Boudoir2ième étage8' 3.2" x 9' 10.8"Autre
- Chambre à coucher3ième étage13' 5" x 15' 7"Autre
- Chambre à coucher3ième étage13' 5" x 13' 10.1"Autre
- Salle de lavage3ième étage5' 11.6" x 8' 11.4"Autre
- Salle de loisirsSous-sol14' 2" x 24' 10"Autre
- ServiceSous-sol6' 7.1" x 14' 2"Autre
Contactez-moi pour plus d’informations
Emplacement
41A Maple Avenue North, Mississauga, Ontario, L5H 2R9 Canada
Autour de cette propriété
En savoir plus au sujet du quartier et des commodités autour de cette résidence.
Demander de l’information sur le quartier
En savoir plus au sujet du quartier et des commodités autour de cette résidence
Demander maintenantCommercialisé par
Sotheby’s International Realty Canada
309 Lakeshore Road East
Oakville, Ontario, L6J 1J3

