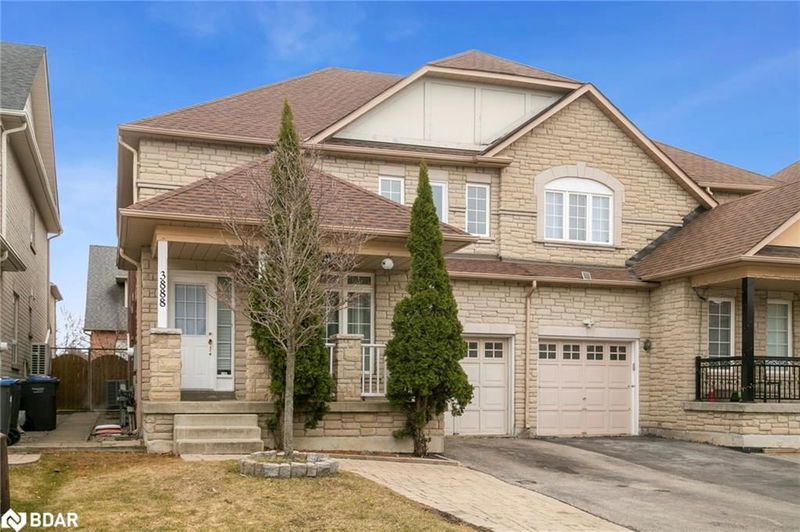Caractéristiques principales
- MLS® #: 40704546
- ID de propriété: SIRC2344388
- Type de propriété: Résidentiel, Maison unifamiliale détachée
- Aire habitable: 2 008 pi.ca.
- Construit en: 2000
- Chambre(s) à coucher: 4
- Salle(s) de bain: 2+1
- Stationnement(s): 3
- Inscrit par:
- Royal LePage Meadowtowne Realty Inc., Brokerage
Description de la propriété
WOW! Stunning 4-bedroom home in the heart of family-friendly Erin Mills! This beautifully maintained property boasts hardwood floors on the main level, an open-concept kitchen with a bright eat-in area, and a cozy family room with a gas fireplace and walkout to a fully fenced, south-facing backyard. Off the kitchen, you'll find a spacious laundry room, while the large dining and sitting area provide the perfect space for entertaining. Upstairs, you'll discover four generously sized bedrooms, including a primary suite with a large ensuite featuring a separate soaker tub and stand-up shower. Total floor area(above grade SqFt) 2008. Recent updates include roof shingles (2017) and air conditioner (2021). The hot water tank is a rental. Located within walking distance of top-rated schools, parks, and transit, this home is close to all the amenities you need Erin Mills Town Centre, Ridgeway Plaza, Costco, and the shops along Dundas. Commuters will love the easy access to Winston Churchill Station, Clarkson GO with all-day service, Pearson Airport, and major highways. Dont miss out on this fantastic opportunity to live in one of Mississauga's most sought-after neighborhoods! Did you know? South-facing backyards tend to receive more natural light throughout the day, making them perfect for gardens, entertaining, or even boosting your home's energy efficiency!
Pièces
- TypeNiveauDimensionsPlancher
- CuisinePrincipal11' 10.7" x 18' 4"Autre
- Chambre à coucher2ième étage9' 6.1" x 10' 9.1"Autre
- Salle à déjeunerPrincipal11' 10.7" x 18' 4"Autre
- Salle à mangerPrincipal14' 8.9" x 21' 11.4"Autre
- Salle familialePrincipal12' 9.1" x 21' 11.4"Autre
- Chambre à coucher principale2ième étage12' 9.1" x 18' 4"Autre
- SalonPrincipal15' 11" x 21' 11.4"Autre
- Chambre à coucher2ième étage10' 4.8" x 10' 9.1"Autre
- Chambre à coucher2ième étage9' 1.8" x 11' 10.7"Autre
Agents de cette inscription
Demandez plus d’infos
Demandez plus d’infos
Emplacement
3888 Barley Trail, Mississauga, Ontario, L5M 6N2 Canada
Autour de cette propriété
En savoir plus au sujet du quartier et des commodités autour de cette résidence.
Demander de l’information sur le quartier
En savoir plus au sujet du quartier et des commodités autour de cette résidence
Demander maintenantCalculatrice de versements hypothécaires
- $
- %$
- %
- Capital et intérêts 5 122 $ /mo
- Impôt foncier n/a
- Frais de copropriété n/a

