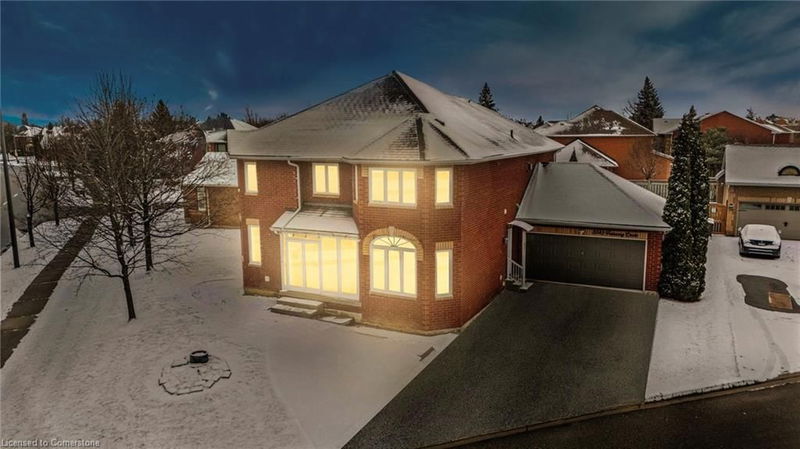Caractéristiques principales
- MLS® #: 40710285
- ID de propriété: SIRC2340000
- Type de propriété: Résidentiel, Maison unifamiliale détachée
- Aire habitable: 3 175 pi.ca.
- Construit en: 1997
- Chambre(s) à coucher: 4+1
- Salle(s) de bain: 4+1
- Stationnement(s): 7
- Inscrit par:
- KELLER WILLIAMS REAL ESTATE ASSOCIATES
Description de la propriété
EXCELLENT VALUE! 3543 Trelawny Circle In This Sought-After Community, Right Across From Scenic Trelawny Woods. This Sensational 4+1 Bedroom, 4.5-Bath, 2-Kitchen All-Brick Home Sits On A Family-Friendly Cul-De-Sac, Offering Privacy. Nearly 3200 Sqft Above Grade + ~1300 Sqft In The Finished Basement. Tons Of Natural Light & Pot Lights, Open Foyer W/ Great Sightlines, Large Formal Principal Rooms, Including Dining, Family, Living & A Main Floor Office That Could Be A 5th Bedroom. Spacious Eat-In Renovated Kitchen W/ Stainless Steel Appliances, Granite Countertops & Plenty Of Room To Entertain. A Unique Open-Concept Layout Balances Flow & Function. Convenient Main Floor Laundry W/ Driveway & Garage Access Plus Potential Separate Basement Entrance. Parking For 5 Cars In Driveway + 2-Car Garage W/ Vaulted Ceilings. The Garage Is Essentially Separate, Maximizing Interior Space. Step Outside To A Sprawling Pie-Shaped Backyard W/ A Large Deck, Garden Shed & Ample Space For Gatherings. The 2nd Floor Boasts 4 Spacious Bedrooms & A Well-Laid-Out Hallway. The Massive Primary Suite Impresses W/ Walk-In Closet & Renovated 3-Piece Ensuite W/ Glass Shower. The Second Bedroom Also Has A Private Renovated Ensuite. Bedrooms 3 & 4 Overlook The Front Yard & Forest Views. The Fully Finished Basement Adds Incredible Value W/ A Large Rec Room, Additional Kitchen, Oversized Bedroom, 3-Piece Bath W/ Glass Shower, Den, Rough-In Laundry & Plenty Of Storage, Including A Cold Room. Ideal For In-Laws Or A Potential Income Suite Perfect With The 2026 FIFA World Cup Approaching! A Rare Blend Of Style, Function & Prime Location. Walk To Top-Rated Schools, Shopping & Major Highways. EXTRAS: Large Pie Shaped Lot, Located On A Family Friendly Cul-De-Sac, Freshly Painted, Many Updates Thru-Out, Side Door Entry w/ Sep Entry, Custom Built Loft In Garage, Add. Stacked Laundry R/I in Bsmt, Fully Finished Bsmt w/Kitchen & More.
Pièces
- TypeNiveauDimensionsPlancher
- SalonPrincipal16' 6" x 12' 6"Autre
- Bureau à domicilePrincipal12' 2" x 11' 1.8"Autre
- Salle à mangerPrincipal11' 10.1" x 16' 2.8"Autre
- CuisinePrincipal12' 9.9" x 20' 9.9"Autre
- Salle familialePrincipal18' 11.1" x 16' 6"Autre
- Chambre à coucher2ième étage11' 6.9" x 14' 2"Autre
- Chambre à coucher principale2ième étage19' 1.9" x 24' 6"Autre
- Chambre à coucher2ième étage12' 7.9" x 14' 2"Autre
- Chambre à coucher2ième étage16' 6" x 12' 6"Autre
- CuisineSous-sol4' 9.8" x 11' 5"Autre
- Salle de loisirsSous-sol33' 9.9" x 23' 3.1"Autre
- Chambre à coucherSous-sol16' 2.8" x 23' 9.8"Autre
- AutreSous-sol15' 3.8" x 14' 7.9"Autre
Agents de cette inscription
Demandez plus d’infos
Demandez plus d’infos
Emplacement
3543 Trelawny Circle, Mississauga, Ontario, L5N 6N8 Canada
Autour de cette propriété
En savoir plus au sujet du quartier et des commodités autour de cette résidence.
Demander de l’information sur le quartier
En savoir plus au sujet du quartier et des commodités autour de cette résidence
Demander maintenantCalculatrice de versements hypothécaires
- $
- %$
- %
- Capital et intérêts 8 300 $ /mo
- Impôt foncier n/a
- Frais de copropriété n/a

