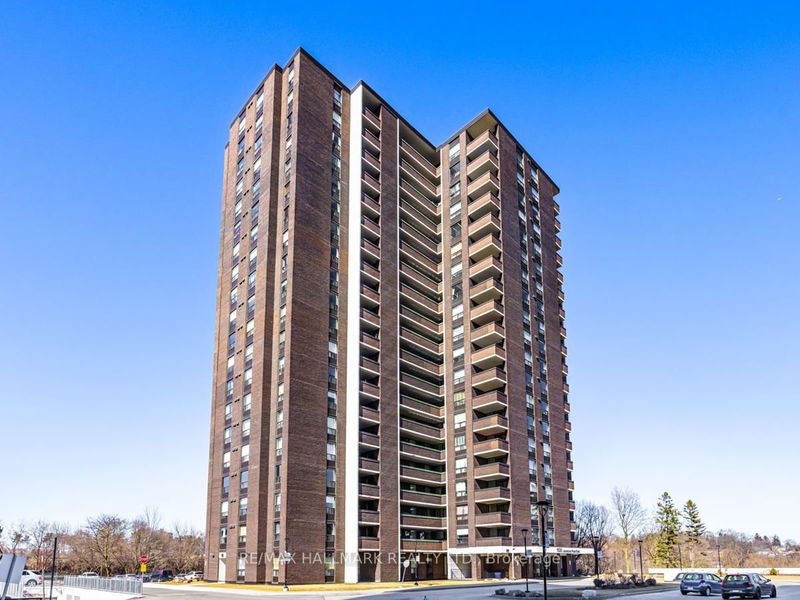Caractéristiques principales
- MLS® #: W12041504
- ID de propriété: SIRC2336174
- Type de propriété: Résidentiel, Condo
- Chambre(s) à coucher: 3+1
- Salle(s) de bain: 2
- Pièces supplémentaires: Sejour
- Stationnement(s): 2
- Inscrit par:
- RE/MAX HALLMARK REALTY LTD.
Description de la propriété
Experience luxury living in this beautifully **MAJOR renovated ** 3-bedroom + den, 2-bathroom corner unit, perfectly situated beside Etobicoke Creek. Enjoy breathtaking golf course views from the large balcony, with a park and lake just across the street. The open-concept living and dining area is ideal for entertaining, while the den/office features a large window for plenty of natural light. The primary bedroom offers a 4-piece ensuite and his-and-hers closets. Spacious principal rooms, a cozy breakfast nook, and a large laundry room with extra storage complete this exceptional home. Renovated Home Features: Modern Kitchen - Open-concept design with a spacious 8' x 4' island, smart Samsung fridge, brand-new appliances, and an induction cooktop. Upgraded Flooring - Soundproof laminate for a quiet and comfortable living space. Convenience & Comfort Includes two parking spots and all utilities. Scenic Views - Enjoy breathtaking sunset views every evening. Walking distance to Long Branch GO, transit, Marine Parade Drive, and Curtis Park. Easy access to QEW & 407.Well-managed building with top-tier amenities Indoor saltwater pool, sauna, gym, squash & tennis courts, library, and party room! Move-in ready! Don't miss out on this incredible opportunity!
Pièces
- TypeNiveauDimensionsPlancher
- Salle à mangerPrincipal14' 7.1" x 18' 11.5"Autre
- CuisinePrincipal6' 9.1" x 7' 2.5"Autre
- Salle à déjeunerPrincipal7' 10.4" x 8' 6.3"Autre
- ParqueteriePrincipal11' 2.8" x 16' 9.1"Autre
- Chambre à coucherPrincipal9' 11.2" x 11' 10.9"Autre
- Chambre à coucherPrincipal9' 10.8" x 11' 2.8"Autre
- BoudoirPrincipal7' 10" x 10' 5.5"Autre
- ParqueterieAutre0' x 0'Autre
Agents de cette inscription
Demandez plus d’infos
Demandez plus d’infos
Emplacement
1535 Lakeshore Rd E #704, Mississauga, Ontario, L5E 3E2 Canada
Autour de cette propriété
En savoir plus au sujet du quartier et des commodités autour de cette résidence.
Demander de l’information sur le quartier
En savoir plus au sujet du quartier et des commodités autour de cette résidence
Demander maintenantCalculatrice de versements hypothécaires
- $
- %$
- %
- Capital et intérêts 3 706 $ /mo
- Impôt foncier n/a
- Frais de copropriété n/a

