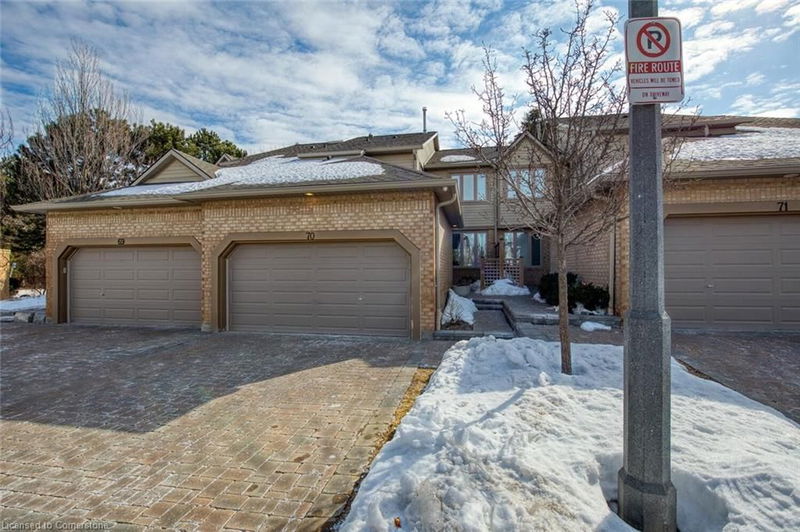Caractéristiques principales
- MLS® #: 40705892
- ID de propriété: SIRC2321572
- Type de propriété: Résidentiel, Condo
- Aire habitable: 2 630 pi.ca.
- Chambre(s) à coucher: 3
- Salle(s) de bain: 2+2
- Stationnement(s): 4
- Inscrit par:
- CENTURY 21 MILLENNIUM INC
Description de la propriété
Highly Sought after Executive Ravine Lot Townhouse backing onto The Woodland Chase Park. This Bright and Spacious fully renovated home welcomes you with interlock driveway and walkways leading to the Private Entry Garden Patio. As you enter you will notice the Zero transition Engineered Hardwood and Tile flooring throughout leading to an open concept main floor. The Gourmet Kitchen features built-in SS Appliances, floor to ceiling modern white cabinetry, a Corian feature wall and waterfall counter tops with breakfast bar. The formal dining room walks out to the deck overlooking the ravine lot and opens to the large formal living room with a feature floor to ceiling wall with gas fireplace. The main floor office has a separate entrance walk out to the patio. A modern hardwood staircase with stainless railings leads up to the Double door entry Primary bedroom with a custom walk in closet and spa like 5 piece Ensuite bath featuring a freestanding soaker tub and sep walk in shower with heated towel rack. The second and third bedrooms are spacious, and can easily fit a Queen bed set. The modern hall bath features heated flooring, a walk in shower and heated towel rack. As you enter the sun filled walk-out basement, you will find ample storage built into the exercise room, a second 2 piece bathroom and storage room as well as a separate Laundry room with Sink. The oversized family room has a walk out to the private ground floor patio and overlooks the ravine lot. Enjoy your summers in the outdoor community pool, sitting in the private community parkette, walking through The Woodland Chase parks walking paths that link directly to the 1725 The Chase community. In addition to your private 2 car driveway and attached 2 car garage with access from the Entry Patio and built in storage loft above the garage door, you will find plenty of visitor parking throughout. There are too many features and upgrades to listthem all here, so be sure visit this one of a kind home.
Pièces
- TypeNiveauDimensionsPlancher
- SalonPrincipal12' 4" x 16' 8"Autre
- Salle à mangerPrincipal10' 11.8" x 10' 11.8"Autre
- Chambre à coucher principale2ième étage12' 4" x 16' 8"Autre
- Chambre à coucher2ième étage10' 8.6" x 12' 8.8"Autre
- Chambre à coucher2ième étage0' 11.8" x 0' 11.8"Autre
- CuisinePrincipal10' 11.8" x 22' 6"Autre
- Bureau à domicilePrincipal10' 2" x 11' 5"Autre
- Salle familialeSous-sol14' 11" x 20' 11.9"Autre
- Salle de sportSous-sol14' 11" x 22' 11.9"Autre
- Salle de lavageSous-sol4' 11.8" x 9' 6.1"Autre
Agents de cette inscription
Demandez plus d’infos
Demandez plus d’infos
Emplacement
1725 The Chase #70, Mississauga, Ontario, L5M 4N3 Canada
Autour de cette propriété
En savoir plus au sujet du quartier et des commodités autour de cette résidence.
- 22.84% 50 to 64 years
- 20.85% 65 to 79 years
- 15.76% 20 to 34 years
- 15.28% 35 to 49 years
- 6.55% 15 to 19 years
- 6.48% 10 to 14 years
- 5.37% 80 and over
- 3.68% 5 to 9
- 3.19% 0 to 4
- Households in the area are:
- 80.51% Single family
- 16.05% Single person
- 1.73% Multi family
- 1.71% Multi person
- $189,058 Average household income
- $67,330 Average individual income
- People in the area speak:
- 49.84% English
- 15.16% Mandarin
- 6.9% English and non-official language(s)
- 6.43% Arabic
- 5.73% Urdu
- 4.97% Yue (Cantonese)
- 3.41% Croatian
- 2.81% Punjabi (Panjabi)
- 2.38% Italian
- 2.37% Hindi
- Housing in the area comprises of:
- 73.86% Single detached
- 24.2% Row houses
- 1.94% Duplex
- 0% Semi detached
- 0% Apartment 1-4 floors
- 0% Apartment 5 or more floors
- Others commute by:
- 4.33% Other
- 4.07% Public transit
- 0.48% Foot
- 0% Bicycle
- 32.58% Bachelor degree
- 20.29% High school
- 15.91% College certificate
- 11.88% Did not graduate high school
- 11.58% Post graduate degree
- 5.25% Trade certificate
- 2.52% University certificate
- The average air quality index for the area is 2
- The area receives 300.64 mm of precipitation annually.
- The area experiences 7.39 extremely hot days (31.53°C) per year.
Demander de l’information sur le quartier
En savoir plus au sujet du quartier et des commodités autour de cette résidence
Demander maintenantCalculatrice de versements hypothécaires
- $
- %$
- %
- Capital et intérêts 6 101 $ /mo
- Impôt foncier n/a
- Frais de copropriété n/a

