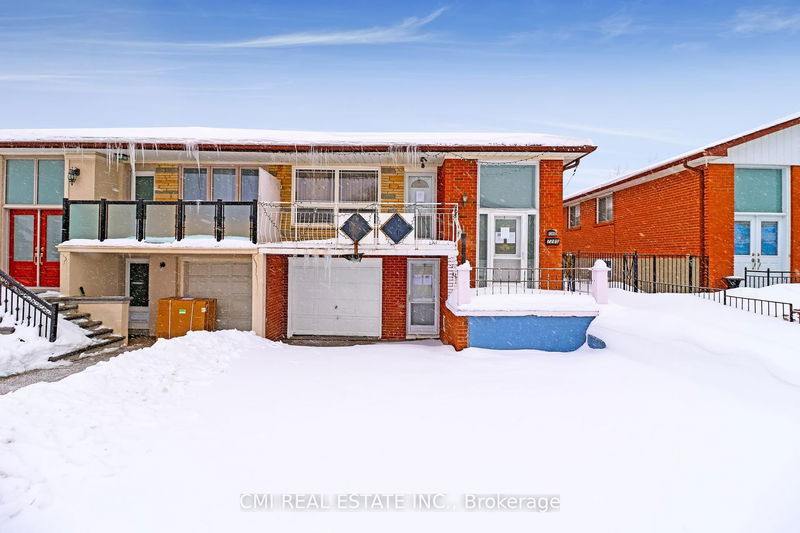Caractéristiques principales
- MLS® #: W11991603
- ID de propriété: SIRC2296194
- Type de propriété: Résidentiel, Maison de ville
- Grandeur du terrain: 3 409,55 pi.ca.
- Chambre(s) à coucher: 3+3
- Salle(s) de bain: 2
- Pièces supplémentaires: Sejour
- Stationnement(s): 4
- Inscrit par:
- CMI REAL ESTATE INC.
Description de la propriété
Presenting 7285 Lancaster, desired raised bungalow, located in PRIME location offering connectivity, sqft, & privacy. Single level living at its best! Ample parking w/ extended driveway. Sun-filled open-concept main level finished w/ spacious living room W/O to balcony & formal dining space. Eat-in kitchen w/ breakfast area ideal for growing families. Stroll down the hall to find 3 spacious bedrooms; primary bedroom w/ convenient 4-pc semi-ensuite. Explore the bsmt to find a finished W/O in-law suite complete w/ separate kitchen, living room, dining space, 3 additional bedrooms, & 4-pc bath. Generous backyard upgraded w/ large paver stone patio for summer entertainment. Perfect for first time home buyers looking to purchase a home with rental potential on a budget. Ideal for investors looking for an income property. Well-suited for buyers looking to downsize to single-level living. Live in a family-friendly neighborhood steps to schools, parks, recreation, shopping, & public transit; mins to major hwys, International Airport, Humber college, Downtown Toronto, Mississauga City Centre, Bramalea City Centre, & much more! Book your private showing now!
Pièces
- TypeNiveauDimensionsPlancher
- SalonPrincipal14' 11.5" x 14' 10.3"Autre
- Salle à mangerPrincipal9' 8.9" x 10' 1.2"Autre
- CuisinePrincipal16' 7.6" x 12' 3.6"Autre
- AutrePrincipal14' 2.8" x 10' 1.2"Autre
- Chambre à coucherPrincipal8' 11.4" x 12' 3.6"Autre
- Chambre à coucherPrincipal9' 9.7" x 8' 11.8"Autre
- CuisineSous-sol12' 11.5" x 10' 11.1"Autre
- SalonSous-sol13' 4.2" x 11' 8.9"Autre
- Chambre à coucherSous-sol14' 3.6" x 10' 7.9"Autre
- Chambre à coucherSous-sol12' 10.7" x 7' 6.1"Autre
- Chambre à coucherSous-sol8' 8.7" x 7' 6.5"Autre
- ServiceSous-sol7' 7.7" x 10' 7.5"Autre
Agents de cette inscription
Demandez plus d’infos
Demandez plus d’infos
Emplacement
7285 Lancaster Ave, Mississauga, Ontario, L4T 2L5 Canada
Autour de cette propriété
En savoir plus au sujet du quartier et des commodités autour de cette résidence.
- 32.92% 20 to 34 年份
- 18.27% 35 to 49 年份
- 15.06% 50 to 64 年份
- 10.53% 65 to 79 年份
- 5.68% 15 to 19 年份
- 4.92% 5 to 9 年份
- 4.83% 10 to 14 年份
- 4.23% 0 to 4 年份
- 3.57% 80 and over
- Households in the area are:
- 65.39% Single family
- 15.92% Multi person
- 14.24% Single person
- 4.45% Multi family
- 97 955 $ Average household income
- 34 298 $ Average individual income
- People in the area speak:
- 40.68% Punjabi (Panjabi)
- 33.43% English
- 8.29% English and non-official language(s)
- 4.7% Hindi
- 3.39% Gujarati
- 3.35% Urdu
- 2.35% Italian
- 1.74% Malayalam
- 1.23% Spanish
- 0.83% Telugu
- Housing in the area comprises of:
- 53.72% Apartment 1-4 floors
- 21.38% Single detached
- 17.14% Semi detached
- 7.76% Duplex
- 0% Row houses
- 0% Apartment 5 or more floors
- Others commute by:
- 23.18% Public transit
- 2.74% Other
- 1.09% Foot
- 0% Bicycle
- 30.48% High school
- 22.36% Did not graduate high school
- 18.63% Bachelor degree
- 16.14% College certificate
- 7.01% Post graduate degree
- 4.11% Trade certificate
- 1.26% University certificate
- The average are quality index for the area is 2
- The area receives 293.24 mm of precipitation annually.
- The area experiences 7.39 extremely hot days (31.62°C) per year.
Demander de l’information sur le quartier
En savoir plus au sujet du quartier et des commodités autour de cette résidence
Demander maintenantCalculatrice de versements hypothécaires
- $
- %$
- %
- Capital et intérêts 4 394 $ /mo
- Impôt foncier n/a
- Frais de copropriété n/a

