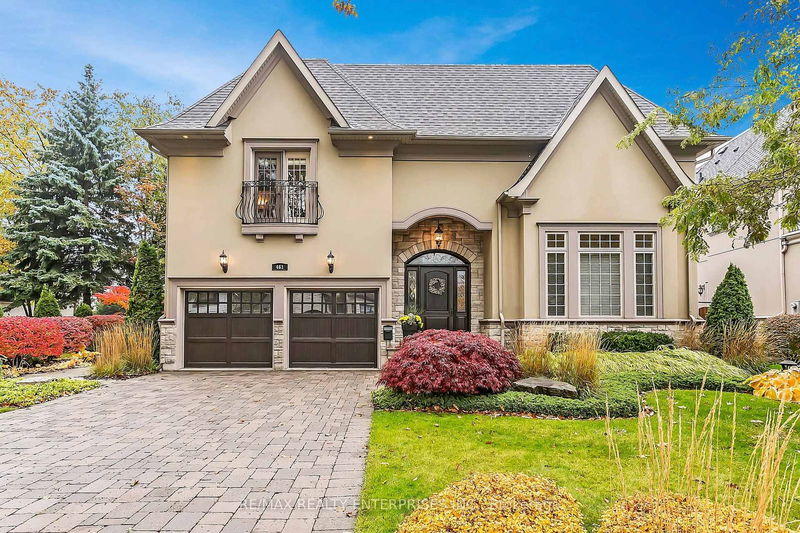Caractéristiques principales
- MLS® #: W11980940
- ID de propriété: SIRC2289913
- Type de propriété: Résidentiel, Maison unifamiliale détachée
- Grandeur du terrain: 9 227,57 pi.ca.
- Chambre(s) à coucher: 4
- Salle(s) de bain: 5
- Pièces supplémentaires: Sejour
- Stationnement(s): 8
- Inscrit par:
- RE/MAX REALTY ENTERPRISES INC.
Description de la propriété
Nestled In The Prestigious Mineola Neighborhood, This Custom-Built 2-Storey Masterpiece Offers An Unparalleled Blend Of Elegance, Comfort, And Modern Sophistication. Set On A Fully Fenced 69.6 X 132.58 Ft Lot, This Exquisite Residence Boasts 4 Bedrooms, 5 Bathrooms, And Approximately 5,470 Sqft Of Total Living Space Designed For Refined Living And Entertaining. A Grand Foyer With Soaring 2-Storey Ceilings, A Solid Wood Open-Riser Staircase, And A Dazzling Chandelier Sets The Stage For Luxury. The Main Level Features An 2-Storey Living And A Formal Dining Area With Rich Hardwood Flooring, Crown Molding, And Oversized Windows. A Private Home Office With A Passcode Entry, Glass Door Access, And Built-In Cabinetry Offers A Secluded Workspace. The Chefs Kitchen Is A Culinary Dream, Showcasing An Expansive Granite Island, Soft-Close Cabinetry, A Built-In Wine Rack, Premium Jennair Stainless Steel Appliances, And A Stylish Stone Backsplash And Marble Floors. Overlooking The Sunlit Breakfast Area, This Space Seamlessly Transitions Into A Stunning Family Room With A Gas Fireplace, Custom Built-Ins, In-Wall Speakers, And A Walkout To The Backyard Oasis. Upstairs, The Primary Suite Is A Lavish Retreat With A Grand Double-Door Entry, A Juliet Balcony, A Custom Walk-In Closet, And A Spa-Like 6-Piece Ensuite. Additional Bedrooms Feature Rich Hardwood Flooring, Double-Door Closets, And One With A 3-Piece Ensuite. The Entertainers Lower Level Boasts A Home Theatre Area, A Custom Wine Lounge With Storage For 1,000 Bottles, A Fully Equipped Wet Bar, A Spacious Recreation Area, A Private Gym, And A Spa-Inspired Bathroom With A Rainfall Steam Shower And Body Jets. Outdoors, A Professionally Landscaped Backyard Offers A Serene Escape With An Inground Pool And Waterfall, A Hot Tub, An Outdoor Kitchen With A Built-In BBQ, A Sprawling Deck, And An Interlocking Patio. Located Near Top-Rated Schools, Port Credit, Mississauga Golf & Country Club, And QEW Access.
Pièces
- TypeNiveauDimensionsPlancher
- SalonPrincipal1469' 9.7" x 18' 2.8"Autre
- Salle à mangerPrincipal12' 4.4" x 14' 1.6"Autre
- CuisinePrincipal14' 2" x 17' 11.1"Autre
- Salle à déjeunerPrincipal10' 8.3" x 23' 2.7"Autre
- Salle familialePrincipal15' 11" x 17' 5.4"Autre
- Bureau à domicilePrincipal8' 8.3" x 10' 7.9"Autre
- Autre2ième étage13' 11.7" x 25' 2.7"Autre
- Chambre à coucher2ième étage13' 6.2" x 15' 6.6"Autre
- Chambre à coucher2ième étage11' 8.5" x 13' 1.4"Autre
- Chambre à coucher2ième étage12' 9.9" x 13' 2.9"Autre
- Salle de loisirsSous-sol24' 5.8" x 28' 6.1"Autre
- Pièce principaleSous-sol14' 11" x 18' 1.7"Autre
Agents de cette inscription
Demandez plus d’infos
Demandez plus d’infos
Emplacement
461 Lynd Ave, Mississauga, Ontario, L5G 2L7 Canada
Autour de cette propriété
En savoir plus au sujet du quartier et des commodités autour de cette résidence.
Demander de l’information sur le quartier
En savoir plus au sujet du quartier et des commodités autour de cette résidence
Demander maintenantCalculatrice de versements hypothécaires
- $
- %$
- %
- Capital et intérêts 14 160 $ /mo
- Impôt foncier n/a
- Frais de copropriété n/a

