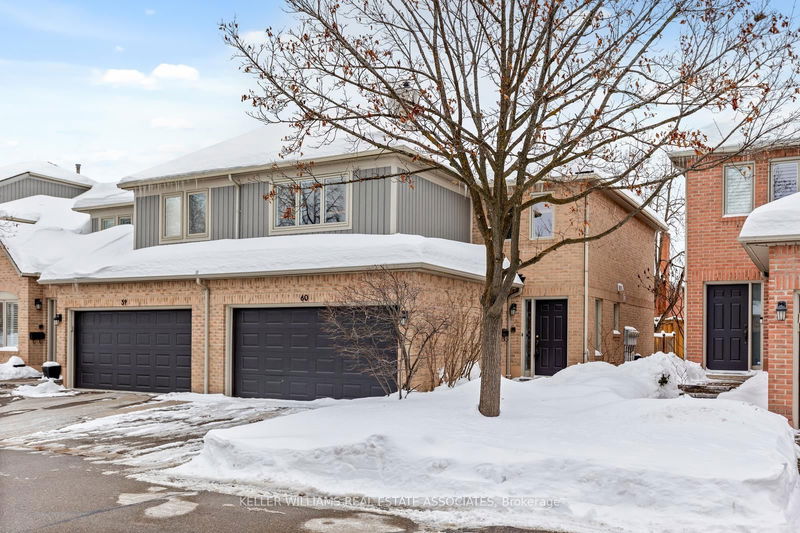Caractéristiques principales
- MLS® #: W11980656
- ID de propriété: SIRC2287000
- Type de propriété: Résidentiel, Condo
- Chambre(s) à coucher: 3
- Salle(s) de bain: 4
- Pièces supplémentaires: Sejour
- Stationnement(s): 4
- Inscrit par:
- KELLER WILLIAMS REAL ESTATE ASSOCIATES
Description de la propriété
Fantastic opportunity to make this 3-bedroom end-unit townhome your new home! Perfectly nestled in the prestigious Enclave on the Park in Central Erin Mills. Offering a blend of comfort and timeless charm, this home is ideal for families and professionals seeking a serene, upscale lifestyle. The open concept living area features a kitchen with a breakfast bar, dining room with a walkout to a private backyard deck & a warm and inviting living room with a cozy gas fireplace. Spacious bedrooms with the primary bedroom featuring a 5 piece ensuite & walk-in closet. Convenient 2nd floor laundry. Plenty of room to entertain family & friends in the finished lower level complete with a gas fireplace & 3 pc. bath. The den is a separate room and can be used as an office or studio. New carpet on second level'25. Desirable Location & Steps To Top Rated Gonzaga & John Fraser Schools, Erin Mills Town Centre For All Your Shopping Needs, Transit, Credit Valley Hospital, Erin Meadows Community Centre & Library.
Pièces
- TypeNiveauDimensionsPlancher
- CuisinePrincipal10' 11.4" x 13' 10.8"Autre
- Salle à mangerPrincipal10' 8.3" x 11' 5.4"Autre
- SalonPrincipal11' 1.4" x 19' 5.4"Autre
- Moquette2ième étage13' 2.6" x 16' 10.7"Autre
- Chambre à coucher2ième étage13' 4.6" x 13' 7.7"Autre
- Chambre à coucher2ième étage10' 6.7" x 11' 4.6"Autre
- Salle de loisirsSous-sol19' 5.8" x 23' 7.8"Autre
- BoudoirSous-sol6' 10.6" x 9' 4.9"Autre
Agents de cette inscription
Demandez plus d’infos
Demandez plus d’infos
Emplacement
5480 Glen Erin Dr #60, Mississauga, Ontario, L5M 5R3 Canada
Autour de cette propriété
En savoir plus au sujet du quartier et des commodités autour de cette résidence.
Demander de l’information sur le quartier
En savoir plus au sujet du quartier et des commodités autour de cette résidence
Demander maintenantCalculatrice de versements hypothécaires
- $
- %$
- %
- Capital et intérêts 5 102 $ /mo
- Impôt foncier n/a
- Frais de copropriété n/a

