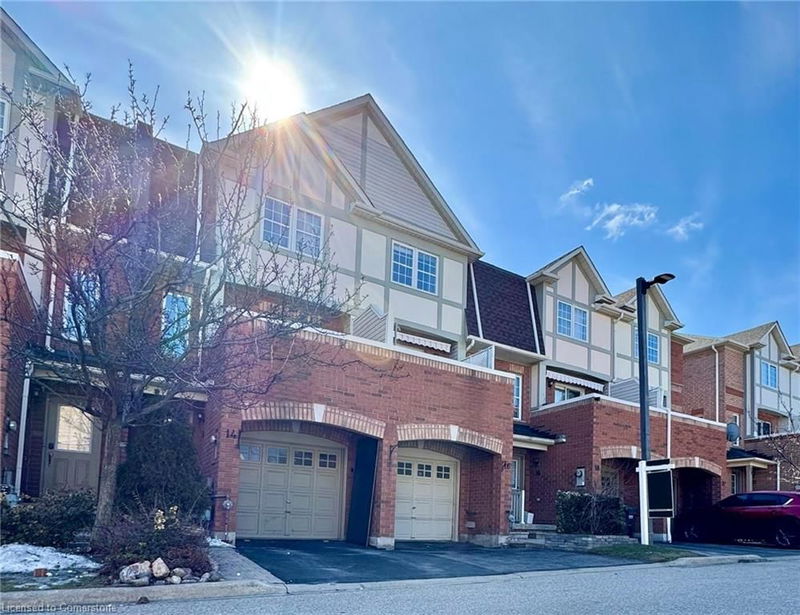Caractéristiques principales
- MLS® #: 40688867
- ID de propriété: SIRC2280706
- Type de propriété: Résidentiel, Condo
- Aire habitable: 1 528 pi.ca.
- Construit en: 2004
- Chambre(s) à coucher: 2
- Salle(s) de bain: 2+1
- Stationnement(s): 2
- Inscrit par:
- Century 21 Miller Real Estate Ltd.
Description de la propriété
** OPEN HOUSE SATURDAY MARCH 29th 2-4PM ** Offered for the first time in over 20 years, this delightful 2+1 bedroom, 3-bathroom townhome WITH ULTRA LOW CONDO FEES radiates pride of ownership from the moment you step inside with THREE separate entrances! Lovingly maintained by the original owners, every corner of this home exudes warmth and care. Recent updates, including a new furnace (2023), shingles (2024) and A/C installed in 2020, mean you can move in with confidence, knowing your home is ready to keep you comfy! The main floor features a charming sunken front family room that opens to the front garden, an ideal space to relax with a book, set up a bright home office, a 3rd bedroom or create a cheerful playroom. The heart of the home is the kitchen with a walkout to a private balcony, complete with an awning, perfect for morning coffee or unwinding outdoors. Upstairs, you'll find two primary bedrooms, each with its own ensuite, offering ultimate privacy and convenience. The home also benefits from a rare, unobstructed setting, with no direct neighbors overlooking the front or backyard. Situated in an unbeatable location, this home is a commuters dream - just under 1 km from Cooksville GO Station. Plus, everyday conveniences are just a short stroll away, with Superstore, Home Depot, and more within walking distance. Brickyard Park and Parkerhill Park are just a 5-minute walk away, providing beautiful green spaces and outdoor recreation for the whole family. Don't miss this rare chance to own a lovingly cared-for home in one of Mississauga's most desirable neighborhoods. It's the perfect place to start your next chapter!
Pièces
- TypeNiveauDimensionsPlancher
- Salle à mangerPrincipal8' 6.3" x 10' 7.8"Autre
- CuisinePrincipal9' 6.1" x 11' 5"Autre
- Chambre à coucher principale2ième étage13' 8.9" x 15' 1.8"Autre
- SalonSupérieur11' 5" x 10' 7.9"Autre
- Salle familialePrincipal14' 2" x 15' 1.8"Autre
- Chambre à coucher2ième étage14' 11" x 10' 11.8"Autre
- ServiceSupérieur12' 4.8" x 9' 4.9"Autre
Agents de cette inscription
Demandez plus d’infos
Demandez plus d’infos
Emplacement
3030 Breakwater Court #16, Mississauga, Ontario, L5B 4N5 Canada
Autour de cette propriété
En savoir plus au sujet du quartier et des commodités autour de cette résidence.
Demander de l’information sur le quartier
En savoir plus au sujet du quartier et des commodités autour de cette résidence
Demander maintenantCalculatrice de versements hypothécaires
- $
- %$
- %
- Capital et intérêts 4 223 $ /mo
- Impôt foncier n/a
- Frais de copropriété n/a

