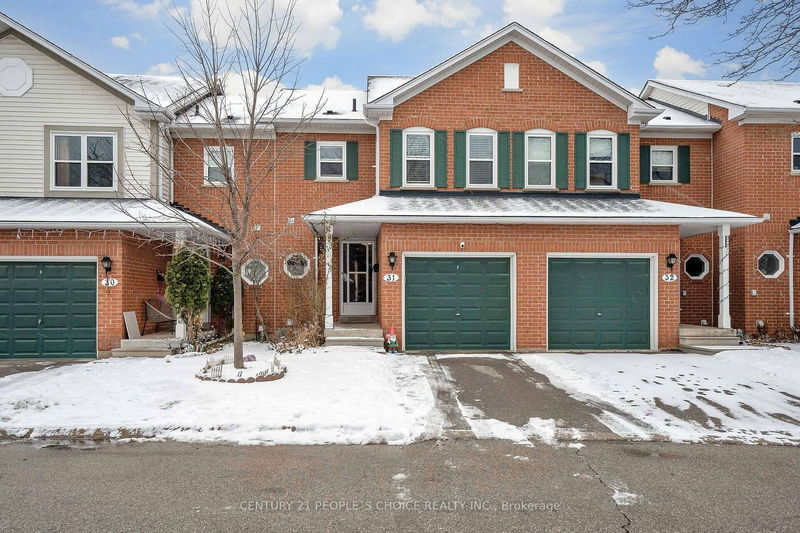Caractéristiques principales
- MLS® #: W11925061
- ID de propriété: SIRC2241397
- Type de propriété: Résidentiel, Condo
- Chambre(s) à coucher: 3
- Salle(s) de bain: 3
- Pièces supplémentaires: Sejour
- Stationnement(s): 2
- Inscrit par:
- CENTURY 21 PEOPLE`S CHOICE REALTY INC.
Description de la propriété
Gorgeous and spacious 3-bedroom & 3 washrooms townhouse in highly desirable Central Erin mills area. Sun filled house with main floor hardwoods floor. Spacious bedrooms with large windows and closets. Located in a top-rated school district, including John Fraser, St. Aloysius Gonzaga, and Thomas Street Middle School, its the perfect choice for families. The townhome complex features a private playground , adding to its family-friendly appeal. The finished recreation room includes a convenient 3-piece bathroom, offering additional space for work, relaxation, or play. Perfectly located just minutes from Highways 401 and 403, Streetsville GO Transit, Erin Mills Town Centre, and Credit Valley Hospital.
Pièces
- TypeNiveauDimensionsPlancher
- SalonRez-de-chaussée9' 10.1" x 10' 11.8"Autre
- Salle à mangerRez-de-chaussée8' 3.6" x 9' 4.9"Autre
- CuisineRez-de-chaussée9' 3.4" x 10' 8.3"Autre
- Moquette2ième étage10' 5.9" x 16' 2"Autre
- Chambre à coucher2ième étage9' 7.3" x 11' 7.3"Autre
- Chambre à coucher2ième étage9' 2.2" x 11' 7.3"Autre
- Salle de loisirsSous-sol12' 9.4" x 17' 8.2"Autre
Agents de cette inscription
Demandez plus d’infos
Demandez plus d’infos
Emplacement
5659 Glen Erin Dr #31, Mississauga, Ontario, L5M 5P2 Canada
Autour de cette propriété
En savoir plus au sujet du quartier et des commodités autour de cette résidence.
Demander de l’information sur le quartier
En savoir plus au sujet du quartier et des commodités autour de cette résidence
Demander maintenantCalculatrice de versements hypothécaires
- $
- %$
- %
- Capital et intérêts 4 272 $ /mo
- Impôt foncier n/a
- Frais de copropriété n/a

