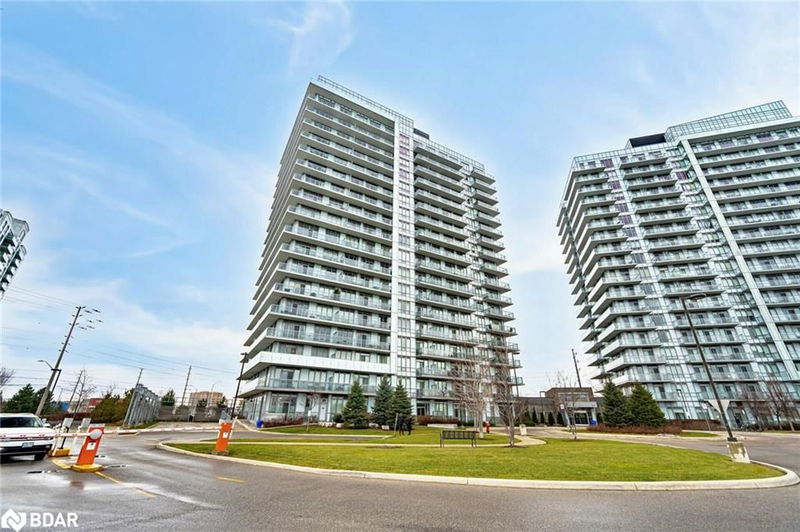Caractéristiques principales
- MLS® #: 40685002
- ID de propriété: SIRC2207256
- Type de propriété: Résidentiel, Condo
- Aire habitable: 930 pi.ca.
- Chambre(s) à coucher: 2
- Salle(s) de bain: 2
- Stationnement(s): 2
- Inscrit par:
- Re/Max Gold Realty Inc., Brokerage
Description de la propriété
*See 3D Tour* Welcome to this expansive 930 sq ft corner unit at 4633 Glen Erin Drive, Unit 1709,
offering a southwest exposure and a generous wrap-around balcony & soaring 9-ft Ceiling. This
stunning 2-bedroom + den, 2-bathroom unit is move-in ready and designed for comfort and style.
The interior features brand-new laminate flooring and fresh paint. The modern kitchen is equipped
with stainless steel appliances, a stylish backsplash, and granite countertops. A spacious den provides
versatile space for a home office, playroom, or extra storage. The primary bedroom includes a
walk-in closet and a 4-piece ensuite, ensuring a private retreat. The unit also comes with two parking
spots and a locker for added convenience. Situated in Central Erin Mills, the building is steps away
from Erin Mills Town Centre, offering a variety of shopping and dining options. Top-rated schools,
parks, public transit, and Credit Valley Hospital are also nearby, providing unparalleled convenience
and accessibility.
Residents enjoy access to a fully-equipped fitness centre, indoor pool, sauna, party room with an
outdoor deck, rooftop deck, games room, and 24-hour concierge service.
Pièces
- TypeNiveauDimensionsPlancher
- Salle de bainsPrincipal0' 11.8" x 0' 11.8"Autre
- Salle de bainsPrincipal0' 11.8" x 0' 11.8"Autre
- SalonPrincipal11' 5" x 16' 9.1"Autre
- CuisinePrincipal9' 1.8" x 11' 10.7"Autre
- Chambre à coucher principalePrincipal10' 2.8" x 12' 4.8"Autre
- BoudoirPrincipal6' 3.1" x 16' 8"Autre
- Salle à mangerPrincipal11' 5" x 16' 9.1"Autre
- Chambre à coucherPrincipal9' 6.1" x 12' 4"Autre
Agents de cette inscription
Demandez plus d’infos
Demandez plus d’infos
Emplacement
4633 Glen Erin Drive #1709, Mississauga, Ontario, L5M 0Y6 Canada
Autour de cette propriété
En savoir plus au sujet du quartier et des commodités autour de cette résidence.
Demander de l’information sur le quartier
En savoir plus au sujet du quartier et des commodités autour de cette résidence
Demander maintenantCalculatrice de versements hypothécaires
- $
- %$
- %
- Capital et intérêts 0
- Impôt foncier 0
- Frais de copropriété 0

