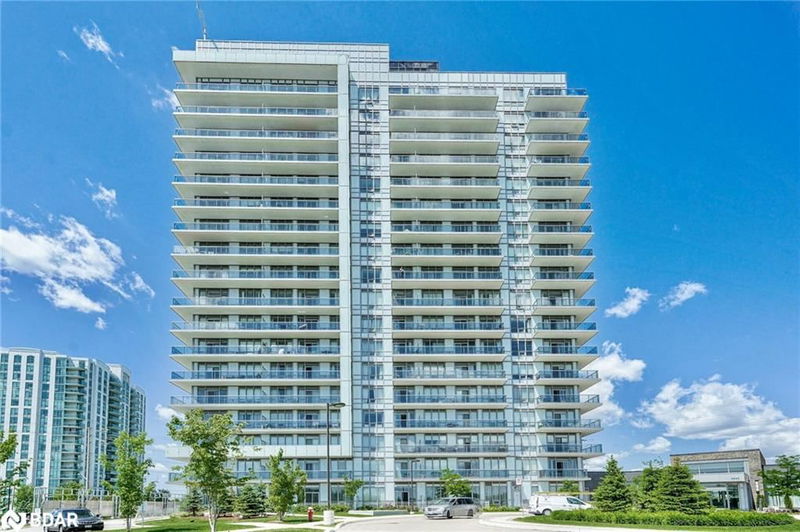Caractéristiques principales
- MLS® #: 40685010
- ID de propriété: SIRC2207247
- Type de propriété: Résidentiel, Condo
- Aire habitable: 905 pi.ca.
- Chambre(s) à coucher: 2
- Salle(s) de bain: 2
- Stationnement(s): 1
- Inscrit par:
- Re/Max Gold Realty Inc., Brokerage
Description de la propriété
* See 3D Tour* Welcome to this bright and spacious 905 sq ft corner unit at 4633 Glen Erin Drive,
featuring 9-ft ceilings, a southwest exposure, and a wrap-around terrace, plus a private balcony off
the primary bedroom. This 2-bedroom + den, 2-bathroom unit offers premium finishes, including a
modern kitchen with quartz countertops, a stylish backsplash, and stainless steel appliances. The den
is a separate room with a door, perfect for a home office or guest room. The primary bedroom
features a 3-piece ensuite and walk-in closet. Freshly painted and move-in ready, the unit includes
one parking spot and a locker. Situated in Central Erin Mills, the building is steps away from Erin
Mills Town Centre, offering a variety of shopping and dining options. Top-rated schools, parks,
public transit, and Credit Valley Hospital are also nearby, providing unparalleled convenience and
accessibility. Residents enjoy access to a fully-equipped fitness centre, indoor pool, sauna, party
room with an outdoor deck, rooftop deck, games room, and 24-hour concierge service.
Pièces
- TypeNiveauDimensionsPlancher
- Salle de bainsPrincipal0' 11.8" x 0' 11.8"Autre
- Salle de bainsPrincipal0' 11.8" x 0' 11.8"Autre
- Salle à mangerPrincipal6' 3.1" x 10' 7.8"Autre
- SalonPrincipal11' 10.7" x 12' 4"Autre
- BoudoirPrincipal6' 3.1" x 10' 7.8"Autre
- CuisinePrincipal8' 3.9" x 13' 8.1"Autre
- Chambre à coucher principalePrincipal10' 5.9" x 12' 8.8"Autre
- Chambre à coucherPrincipal9' 8.1" x 10' 9.1"Autre
Agents de cette inscription
Demandez plus d’infos
Demandez plus d’infos
Emplacement
4655 Glen Erin Drive #607, Mississauga, Ontario, L5M 0Z1 Canada
Autour de cette propriété
En savoir plus au sujet du quartier et des commodités autour de cette résidence.
Demander de l’information sur le quartier
En savoir plus au sujet du quartier et des commodités autour de cette résidence
Demander maintenantCalculatrice de versements hypothécaires
- $
- %$
- %
- Capital et intérêts 0
- Impôt foncier 0
- Frais de copropriété 0

