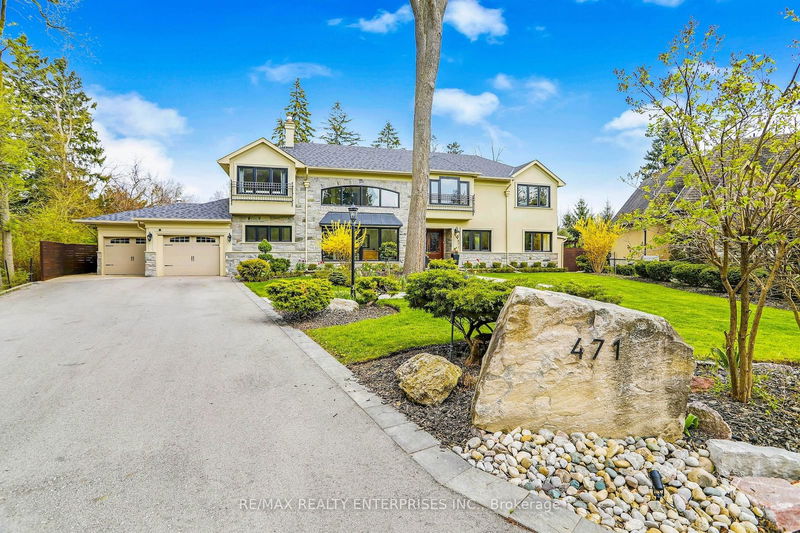Caractéristiques principales
- MLS® #: W11891009
- ID de propriété: SIRC2207126
- Type de propriété: Résidentiel, Maison unifamiliale détachée
- Grandeur du terrain: 8 095,64 pi.ca.
- Chambre(s) à coucher: 4+2
- Salle(s) de bain: 5
- Pièces supplémentaires: Sejour
- Stationnement(s): 8
- Inscrit par:
- RE/MAX REALTY ENTERPRISES INC.
Description de la propriété
Nestled In The Prestigious Rattray Marsh Estates, This Custom-Built Detached Residence Is Set On A Private Cul-De-Sac And Surrounded By Mature Trees And Lush Greenery, Offering Approx 5,100 Sqft. Of Exquisitely Designed Living Space On An Expansive Approx. Half-Acre Lot. Ideally Located Steps From Lake Ontario And Close To Top-Rated Schools, Parks, Golf Clubs, Hospitals, And The QEW. From The Moment You Arrive, Youll Be Captivated By The Meticulously Landscaped Grounds, Featuring A Stone Interlocking Walkway, A 2-Car Garage, And A 6-Car Driveway. The Homes Striking Curb Appeal Is Enhanced By Elegant Sconce Lighting, Exterior Security Cameras, And An Inviting Faade That Hints At The Sophistication Within. Step Through The Grand Entry To Discover A Thoughtfully Laid-Out Main Floor. The Two-Storey Living Room Impresses With 18ft Ceilings, A Custom Gas Fireplace Framed By Imported Natural Stone, And Floor-To-Ceiling Windows That Bathe The Space In Natural Light. The Formal Dining Room Is Perfect For Entertaining, While The Sunken Family Room, With Its French Door Walkouts, Offers Seamless Access To The Backyard Oasis. The Chefs Kitchen Is A Masterpiece, Boasting Granite Countertops, A Large Center Island, High-End Stainless-Steel Appliances, And A Breakfast Area Overlooking The Backyard. Completing The Main Level Is A Convenient Bedroom Overlooking The Backyard. Upstairs, The Primary Suite Is A True Retreat, Featuring Dual French Doors To An Office Space, A Walk-In Closet With Custom Built-Ins, And A Spa-Like 5-Piece Ensuite With A Soaker Tub And Glass Shower. Two Additional Bedrooms, Complete The Upper Level. The Fully Finished Lower Level Is An Entertainers Dream, Offering A Recreation Room With A Custom Electric Fireplace, A Dry Bar, A Home Gym With A Sauna, And An Additional Bedroom. Outdoors, The Private Backyard Boasts An Inground Pool, A Secluded Cabin, And A Stone Patio Perfect For Al Fresco Dining.
Pièces
- TypeNiveauDimensionsPlancher
- SalonPrincipal14' 7.9" x 22' 9.6"Autre
- Salle familialePrincipal19' 3.1" x 22' 5.6"Autre
- CuisinePrincipal12' 11.5" x 17' 7.2"Autre
- Salle à déjeunerPrincipal9' 11.6" x 11' 1.4"Autre
- Salle à mangerPrincipal11' 9.3" x 22' 8.4"Autre
- Chambre à coucherPrincipal10' 8.6" x 11' 2.6"Autre
- Chambre à coucher principale2ième étage18' 5.2" x 17' 7.4"Autre
- Chambre à coucher2ième étage11' 10.1" x 13' 5.8"Autre
- Chambre à coucher2ième étage16' 8.3" x 10' 8.6"Autre
- Salle de loisirsSous-sol14' 9.5" x 22' 6.8"Autre
- Salle de sportSous-sol6' 6.7" x 20' 4"Autre
Agents de cette inscription
Demandez plus d’infos
Demandez plus d’infos
Emplacement
471 Country Club Cres, Mississauga, Ontario, L5J 2P9 Canada
Autour de cette propriété
En savoir plus au sujet du quartier et des commodités autour de cette résidence.
Demander de l’information sur le quartier
En savoir plus au sujet du quartier et des commodités autour de cette résidence
Demander maintenantCalculatrice de versements hypothécaires
- $
- %$
- %
- Capital et intérêts 0
- Impôt foncier 0
- Frais de copropriété 0

