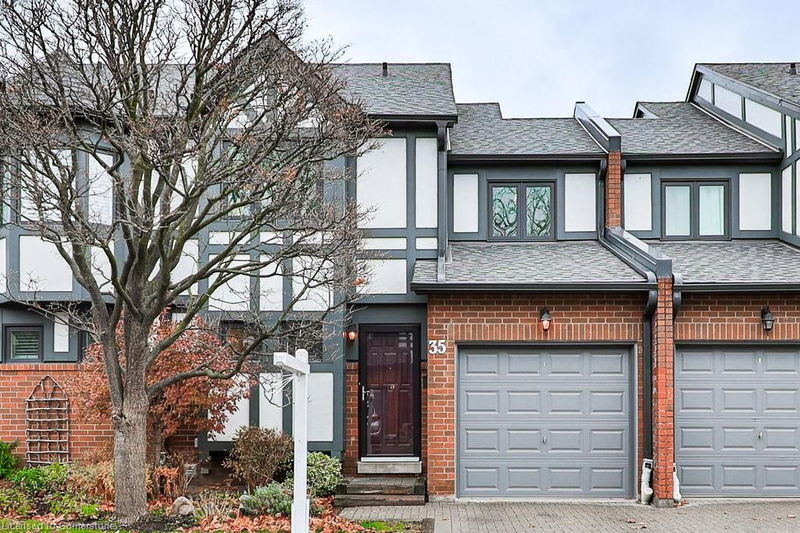Caractéristiques principales
- MLS® #: 40681335
- ID de propriété: SIRC2205488
- Type de propriété: Résidentiel, Condo
- Aire habitable: 1 557 pi.ca.
- Construit en: 1988
- Chambre(s) à coucher: 3
- Salle(s) de bain: 2+1
- Stationnement(s): 2
- Inscrit par:
- RE/MAX REALTY ENTERPRISES INC
Description de la propriété
Erin Mills Townhome Located In Winston Manor. Backing Onto Walking Trail To An Outdoor Community Pool. Open Concept Main Featuring A Large Front Foyer With Walk-In Coat Closet, Leading To A Charming Sunken Living Room With Fireplace. Formal Dining Area Ideal For Entertaining. Kitchen Features Plenty Of Storage Space, Pot Lighting, Under Cabinet Lighting & Is Combined With A Bright Everyday Eat-In Area With Large Window. Open To A Generously Sized Living With Walkout To A Private Patio & Fenced-In Yard. The Upper Level Highlights An Oversized Primary Bedroom Featuring Large Window, Walk-In Closet & A Renovated 3 Pc Ensuite W/Glass Enclosed Shower ('22). 2 Additional Bedrooms & A Renovated Main Bath ('22). Fully Finished Lower With Recreational Room, Storage & Full Laundry Room.
Garage Doors ('23), Roof ('23), Windows ('23). Front & Storm Doors Painted ('24). Proximity To Major Highways, Public Transit, University of Toronto (Mississauga Campus), Local Schools, Grocery/Plazas, Costco, Walk To Parks.
Pièces
- TypeNiveauDimensionsPlancher
- FoyerPrincipal9' 6.1" x 15' 3"Autre
- CuisinePrincipal8' 9.9" x 10' 11.8"Autre
- SalonPrincipal16' 1.2" x 12' 9.9"Autre
- Salle à déjeunerPrincipal9' 8.1" x 7' 10.8"Autre
- Salle à mangerPrincipal12' 4.8" x 11' 8.9"Autre
- Chambre à coucher2ième étage8' 11" x 12' 7.1"Autre
- Chambre à coucher2ième étage11' 8.9" x 11' 8.9"Autre
- Chambre à coucher principale2ième étage16' 6" x 12' 8.8"Autre
- Salle de lavageSupérieur11' 6.1" x 8' 2.8"Autre
- Salle de loisirsSupérieur18' 9.1" x 24' 6.8"Autre
- ServiceSupérieur7' 10.8" x 13' 5.8"Autre
- Salle de bainsPrincipal4' 9" x 5' 4.1"Autre
- Salle de bains2ième étage8' 11.8" x 4' 11"Autre
Agents de cette inscription
Demandez plus d’infos
Demandez plus d’infos
Emplacement
3050 Orleans Road #35, Mississauga, Ontario, L5L 5P7 Canada
Autour de cette propriété
En savoir plus au sujet du quartier et des commodités autour de cette résidence.
Demander de l’information sur le quartier
En savoir plus au sujet du quartier et des commodités autour de cette résidence
Demander maintenantCalculatrice de versements hypothécaires
- $
- %$
- %
- Capital et intérêts 0
- Impôt foncier 0
- Frais de copropriété 0

