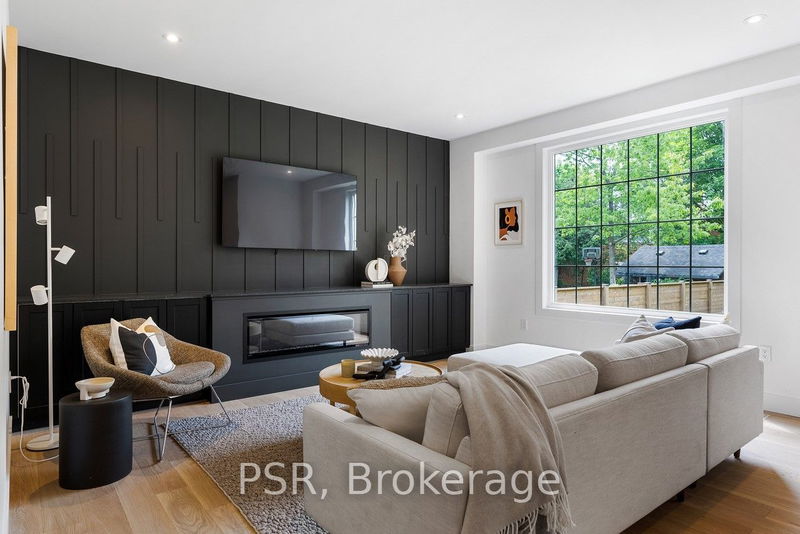Caractéristiques principales
- MLS® #: W11887856
- ID de propriété: SIRC2205327
- Type de propriété: Résidentiel, Maison unifamiliale détachée
- Grandeur du terrain: 9 300 pi.ca.
- Chambre(s) à coucher: 4+1
- Salle(s) de bain: 6
- Pièces supplémentaires: Sejour
- Stationnement(s): 5
- Inscrit par:
- PSR
Description de la propriété
Scandinavian Modern Farmhouse Vibes In The Heart Of Applewood Acres With This Thoughtful Passion Project By Renowned Design-Build Team, "Homes By Anacleto Design". 60 x 155 ft. Maturely Treed Lot & Over 6,000 sq ft. Of Total Space With Intentional Details From Top To Bottom; Inside & Out. A Wonderfully Textured Property With Timeless Neutral Finishes Blended Perfectly Throughout. Every Room In This Idealistic Family Home Is Grand, Airy & Bright. The Sprawling Main Floor Is Anchored By A Custom Scavolini Kitchen & Visions Of Green Through Every Window. The Fully Fenced Backyard Is Reminiscent Of A Swiss Meadow. Your 2nd Flr Laundry Room With A View Will Have You Looking Forward To Washing & Folding Days! The Kind Of Home That Is So Easy To Fall For. One Of The Finest Street Locations Within This Tightly Knit Neighbourhood. Steps To Applewood Plaza For All Of Life's Necessities. Situated Right Along The Toronto/Miss Border Just 15km To The Downton Core. No Double Land Transfer Tax **EXTRAS** All Four Upper Level Bedrooms With Their Own Ensuite Bath & Generous Closets. Cozy Mezzanine Sitting Area Or Office. White Oak Hardwood Floors Throughout. Mudroom With Storage. Family Rm & Basement Rec With Built-In's & Electric Fireplaces.
Pièces
- TypeNiveauDimensionsPlancher
- SalonPrincipal0' x 0'Autre
- Salle à mangerPrincipal0' x 0'Autre
- CuisinePrincipal0' x 0'Autre
- VestibulePrincipal0' x 0'Autre
- Chambre à coucher principale2ième étage0' x 0'Autre
- Chambre à coucher2ième étage0' x 0'Autre
- Chambre à coucher2ième étage0' x 0'Autre
- Chambre à coucher2ième étage0' x 0'Autre
- Salle de lavage2ième étage0' x 0'Autre
- Salle de loisirsSupérieur0' x 0'Autre
- Salle familialePrincipal0' x 0'Autre
- Chambre à coucherSupérieur0' x 0'Autre
Agents de cette inscription
Demandez plus d’infos
Demandez plus d’infos
Emplacement
2084 Tolman Rd, Mississauga, Ontario, L4Y 1S9 Canada
Autour de cette propriété
En savoir plus au sujet du quartier et des commodités autour de cette résidence.
- 25.08% 50 to 64 年份
- 20.89% 35 to 49 年份
- 13.35% 20 to 34 年份
- 13% 65 to 79 年份
- 6.49% 5 to 9 年份
- 6.25% 0 to 4 年份
- 6.09% 80 and over
- 4.84% 10 to 14
- 4.02% 15 to 19
- Households in the area are:
- 85.35% Single family
- 11.16% Single person
- 3.18% Multi person
- 0.31% Multi family
- 142 747 $ Average household income
- 59 789 $ Average individual income
- People in the area speak:
- 68.65% English
- 10.16% Portuguese
- 6.89% Polish
- 4.22% English and non-official language(s)
- 3.98% Italian
- 1.77% Punjabi (Panjabi)
- 1.34% Albanian
- 1.07% Ukrainian
- 1.01% Korean
- 0.91% English and French
- Housing in the area comprises of:
- 64.17% Single detached
- 27.85% Semi detached
- 6.9% Apartment 1-4 floors
- 1.08% Duplex
- 0% Row houses
- 0% Apartment 5 or more floors
- Others commute by:
- 9.25% Other
- 2.32% Public transit
- 1.3% Foot
- 0% Bicycle
- 28.18% High school
- 21.94% College certificate
- 18.25% Did not graduate high school
- 16.81% Bachelor degree
- 5.81% Post graduate degree
- 5.77% Trade certificate
- 3.25% University certificate
- The average are quality index for the area is 2
- The area receives 295.02 mm of precipitation annually.
- The area experiences 7.4 extremely hot days (31.33°C) per year.
Demander de l’information sur le quartier
En savoir plus au sujet du quartier et des commodités autour de cette résidence
Demander maintenantCalculatrice de versements hypothécaires
- $
- %$
- %
- Capital et intérêts 16 602 $ /mo
- Impôt foncier n/a
- Frais de copropriété n/a

