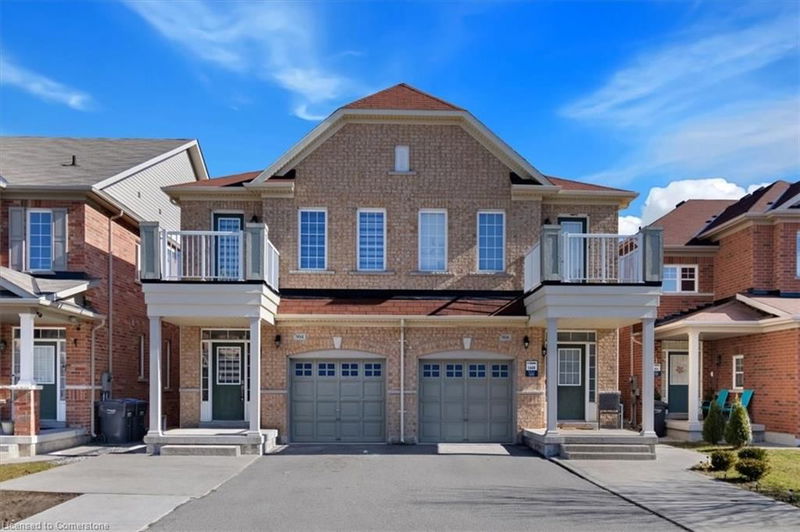Caractéristiques principales
- MLS® #: 40684033
- ID de propriété: SIRC2204076
- Type de propriété: Résidentiel, Maison unifamiliale détachée
- Aire habitable: 2 000 pi.ca.
- Chambre(s) à coucher: 4+1
- Salle(s) de bain: 3+1
- Stationnement(s): 4
- Inscrit par:
- RIGHT AT HOME REALTY BROKERAGE UNIT 36
Description de la propriété
5 Bedrooms, 4 Washrooms, 2 Kitchens, About 2500 sq ft of living space inluding legal 2nd unit/apartment in basement that brings a good rent every month. Located In The Heart Of Mississauga Within The Well Reputed Rick Hansen Ps & Francis Xavier School Districts* Modern, Open Concept Floor Plan W/ 9Feet Ceiling. New LVT wide plank Flooring Throughout* Separate Living & Family
Rooms* Upgraded Kitchen & SS Appliances* Open Concept Family Rm* Fenced Backyard with Patio Perfect For Entertaining* Luxurious Master Br W/Coffered Ceiling, His & Hers Closets & 4 Pc Ensuite* 3 More Great Sized Rooms On The 2nd Flr W/ Another 4 Pc Washroom* 2nd Br Offers W/Out To Balcony* 3 Car Parking On Driveway Plus Garage Parking* 2nd Flr Laundry* Fully renovated - New lighting, new flooring, modern baseboard, new kitchen w/quartz backspalsh & under cabinet lighting plus breakfast bar, upgraded washrooms, new window coverings.
FULLY UPGRADED FROM TOP TO BOTTOM
Included: All exisitng light fixtures, window coverings, appliances upstairs and downstairs
Pièces
- TypeNiveauDimensionsPlancher
- CuisinePrincipal36' 8.9" x 23' 3.1"Autre
- SalonPrincipal62' 4.8" x 35' 5.9"Autre
- Salle à déjeunerPrincipal29' 5.1" x 29' 5.1"Autre
- Salle familialePrincipal36' 10.7" x 52' 7.8"Autre
- Chambre à coucher2ième étage32' 8.1" x 32' 8.1"Autre
- Chambre à coucher principale2ième étage58' 11.8" x 35' 11.8"Autre
- Chambre à coucher2ième étage42' 5.8" x 28' 2.1"Autre
- Chambre à coucher2ième étage37' 11.9" x 28' 2.1"Autre
- Chambre à coucherSous-sol0' 11.8" x 0' 11.8"Autre
- CuisineSous-sol0' 11.8" x 0' 11.8"Autre
- SalonSous-sol0' 11.8" x 0' 11.8"Autre
Agents de cette inscription
Demandez plus d’infos
Demandez plus d’infos
Emplacement
904 Oasis Drive, Mississauga, Ontario, L5V 0C7 Canada
Autour de cette propriété
En savoir plus au sujet du quartier et des commodités autour de cette résidence.
Demander de l’information sur le quartier
En savoir plus au sujet du quartier et des commodités autour de cette résidence
Demander maintenantCalculatrice de versements hypothécaires
- $
- %$
- %
- Capital et intérêts 0
- Impôt foncier 0
- Frais de copropriété 0

