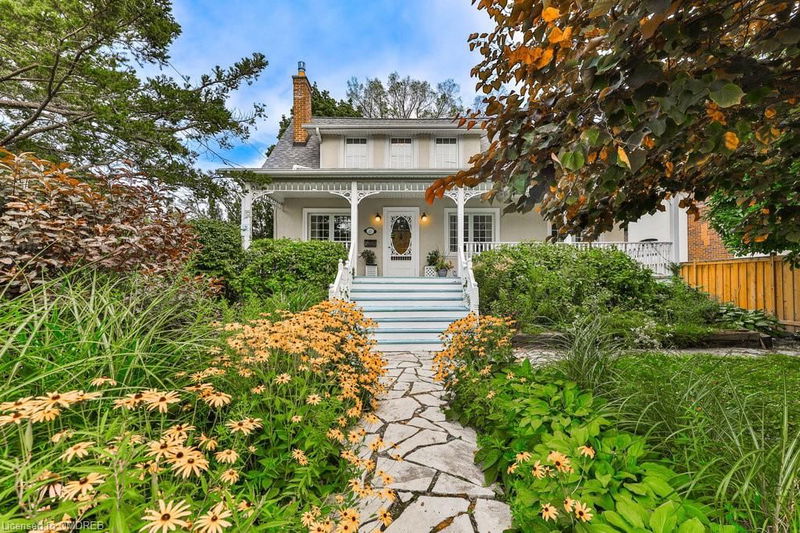Caractéristiques principales
- MLS® #: 40637733
- ID de propriété: SIRC2196282
- Type de propriété: Résidentiel, Maison unifamiliale détachée
- Aire habitable: 2 568,15 pi.ca.
- Chambre(s) à coucher: 3
- Salle(s) de bain: 2+1
- Stationnement(s): 6
- Inscrit par:
- Royal LePage Real Estate Services Phinney Real Est
Description de la propriété
Step into this character 3-bed, 3-bath residence, ideally situated on a prestigious corner lot just moments from the bustling heart of downtown Port Credit, the Marina, and the serene shores of Lake Ontario. Nestled on an expansive 50x125 lot, this home offers a detached garage, meticulously landscaped gardens, expansive covered front porch, offering an oasis of tranquility. Inside, you'll find hardwood floors that flow seamlessly throughout the space, complemented by a gas fireplace that adds warmth and charm to the living area. The kitchen features modern finishes, stainless steel appliances, perfect for entertaining guests or enjoying intimate family meals. This versatile property presents an exceptional opportunity for discerning empty nesters seeking a refined lifestyle or for visionary investors looking to capitalize on its potential to sever and construct two elegant semi-detached homes. Enjoy a lifestyle of convenience and leisure, with the vibrant amenities of Port Credit, picturesque waterfront trails, and the prestigious Mentor College all within walking distance. This is more than just a home; it’s a statement of living in a coveted community. Don't miss the chance to make this exquisite property your own!
Separate basement entrance. Walking distance to restaurants, cafes, library, rec centre and downtown Port Credit. Easy access to QEW, GO station, making commutes to Toronto a breeze.
Pièces
- TypeNiveauDimensionsPlancher
- SalonPrincipal14' 6.8" x 25' 5.1"Autre
- Salle à mangerPrincipal11' 10.1" x 10' 5.9"Autre
- CuisinePrincipal8' 5.9" x 10' 11.8"Autre
- Salle familialePrincipal17' 5" x 9' 3.8"Autre
- Chambre à coucher principale2ième étage11' 3.8" x 15' 3"Autre
- Chambre à coucher2ième étage17' 7" x 9' 3.8"Autre
- Chambre à coucher2ième étage11' 10.1" x 11' 10.9"Autre
- Salle de loisirsSous-sol15' 7" x 16' 9.1"Autre
Agents de cette inscription
Demandez plus d’infos
Demandez plus d’infos
Emplacement
27 Woodlawn Avenue, Mississauga, Ontario, L5G 3K4 Canada
Autour de cette propriété
En savoir plus au sujet du quartier et des commodités autour de cette résidence.
Demander de l’information sur le quartier
En savoir plus au sujet du quartier et des commodités autour de cette résidence
Demander maintenantCalculatrice de versements hypothécaires
- $
- %$
- %
- Capital et intérêts 0
- Impôt foncier 0
- Frais de copropriété 0

