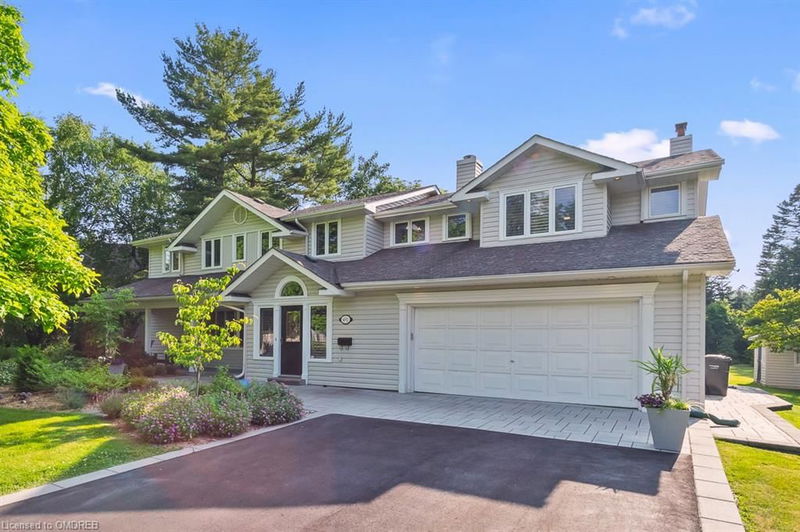Caractéristiques principales
- MLS® #: 40644588
- ID de propriété: SIRC2195489
- Type de propriété: Résidentiel, Maison unifamiliale détachée
- Aire habitable: 3 958 pi.ca.
- Construit en: 1964
- Chambre(s) à coucher: 5
- Salle(s) de bain: 3+1
- Stationnement(s): 8
- Inscrit par:
- RE/MAX Escarpment Realty Inc., Brokerage
Description de la propriété
Rarely offered premier estate nestled in the heart of Clarkson, this private family home is surrounded by soaring tree lines & professionally landscaped gardens. Perfectly balanced with traditional comforts & modern upgrades, this timeless property offers approx 5000 square feet of livable space. Draped in picturesque windows w/ commodious principle rooms throughout & 4 fireplaces. Open concept kitchen w/ eat-in breakfast area. Bosch appliances, B/I coffee station & 3 w/o access to the cascading back deck. Exceptional great room w/ vaulted ceilings & panoramic windows overlooking backyard. Primary retreat features a gas fireplace, spacious W/I closet with bespoke closet organizers & spa-like 5pc ensuite. Spacious secondary bedrooms w/ large closets. Lower level laundry room w/ B/I linen closets. Fully renovated lower level w/ lrg rec room w/ gas fireplace, additional guest suite & lrg storage area. Backyard oasis featuring sundeck and natural stone patio, hot tub, manicured lawns & gardens. 4 fireplaces & 3 main floor w/o access to backyard deck cascading to patio. Easy Access to QEW, GO Station, Lake, Parks, Trails & more!
Pièces
- TypeNiveauDimensionsPlancher
- Salle à mangerPrincipal12' 7.9" x 13' 8.9"Autre
- SalonPrincipal12' 11.1" x 22' 1.7"Autre
- Salle à déjeunerPrincipal10' 11.8" x 16' 2"Autre
- CuisinePrincipal11' 8.1" x 18' 8"Autre
- Salle familialePrincipal18' 1.4" x 20' 4"Autre
- Pièce principalePrincipal15' 3.8" x 20' 2.1"Autre
- VestibulePrincipal5' 10.8" x 7' 4.1"Autre
- Chambre à coucher2ième étage10' 9.9" x 14' 2"Autre
- Chambre à coucher2ième étage10' 2.8" x 13' 5.8"Autre
- Chambre à coucher principale2ième étage17' 5" x 20' 6"Autre
- Chambre à coucher2ième étage13' 3" x 14' 11"Autre
- Chambre à coucher2ième étage10' 4.8" x 13' 6.9"Autre
- Salle de lavageSupérieur12' 9.1" x 14' 11.1"Autre
- BoudoirSupérieur12' 2.8" x 17' 11.1"Autre
- Salle de loisirsSupérieur12' 7.9" x 33' 8.5"Autre
- RangementSupérieur15' 11" x 19' 1.9"Autre
- ServiceSupérieur12' 6" x 26' 8"Autre
Agents de cette inscription
Demandez plus d’infos
Demandez plus d’infos
Emplacement
492 Country Club Crescent, Mississauga, Ontario, L5J 2R2 Canada
Autour de cette propriété
En savoir plus au sujet du quartier et des commodités autour de cette résidence.
Demander de l’information sur le quartier
En savoir plus au sujet du quartier et des commodités autour de cette résidence
Demander maintenantCalculatrice de versements hypothécaires
- $
- %$
- %
- Capital et intérêts 0
- Impôt foncier 0
- Frais de copropriété 0

