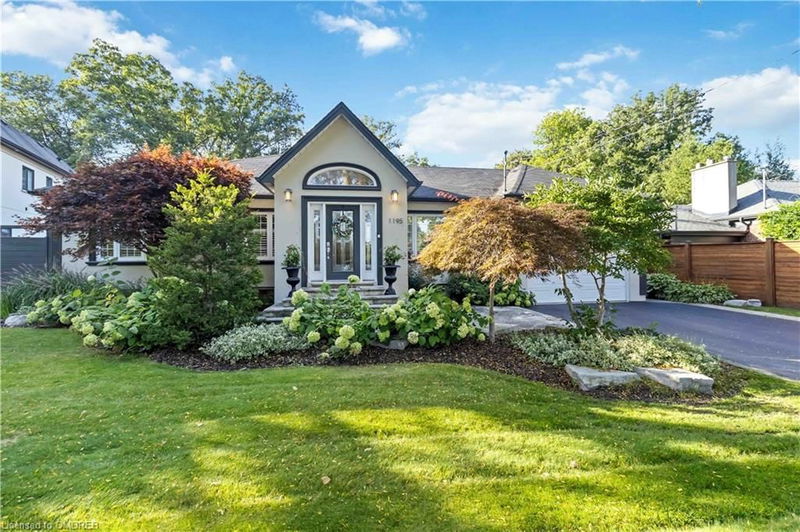Caractéristiques principales
- MLS® #: 40675411
- ID de propriété: SIRC2189595
- Type de propriété: Résidentiel, Maison unifamiliale détachée
- Aire habitable: 2 450 pi.ca.
- Chambre(s) à coucher: 3+1
- Salle(s) de bain: 3
- Stationnement(s): 5
- Inscrit par:
- Sutton Group - Summit Realty Inc., Brokerage
Description de la propriété
Lovely 2450 sq.ft Bungalow In The Coveted Area Of Lorne Park. With A Total Of 4900 sq.ft., This Home Shows Beautifully w/ A Timeless Design & Seamless Transitions Throughout. The Neutral Colour Palette Accented w/ Stylish Upgrades & Finishes Will Impress The Most Discerning of Buyers. A Formal Living Room & Impressive Open Concept Layout Provide Spaces For All Occasions & Entertaining. The Centrally Located Floating Oak Staircase & Cathedral Style Skylight Add An Unexpected Touch. The Kitchen w/ Two Tone Cabinetry, Quartz Countertops/Backsplash & Stainless Steel Appliances Overlooks The Heart Of The Home. The Private Primary Bedroom Boasts Backyard Views & A Spa Like Ensuite. Two Secondary Bedrooms Are Spacious & Private w/ Access To A 3-Piece Bath. The Expansive Lower Level Is The Perfect Extension To The Upstairs w/ A Rec Room, Second Living Area w/ Gas Fireplace, Games Room, Fourth Bedroom & 4-piece Bath. Entertain All Summer Relaxing In The Sun, Swimming In The Salt Water Pool, Practicing Your Putt & Dining On The Oversized Deck! The Waterfall Feature & Concrete Pool Surround, Patio & Pathways Accent The Gorgeous Backyard & The Overall Style Of This Property. A Very Special Home.
Pièces
- TypeNiveauDimensionsPlancher
- CuisinePrincipal12' 9.4" x 13' 8.1"Autre
- Salle à mangerPrincipal12' 7.1" x 14' 11.9"Autre
- SalonPrincipal6' 8.3" x 17' 3.8"Autre
- Salle familialePrincipal17' 10.9" x 18' 6"Autre
- Chambre à coucher principalePrincipal13' 1.8" x 17' 10.9"Autre
- SalonPrincipal13' 10.9" x 16' 11.9"Autre
- Chambre à coucherPrincipal11' 6.9" x 12' 7.1"Autre
- Pièce principaleSupérieur16' 4.8" x 26' 2.9"Autre
- Chambre à coucherPrincipal11' 1.8" x 25'Autre
- Salle de loisirsSupérieur25' 5.9" x 29' 5.9"Autre
- Chambre à coucherSupérieur10' 5.9" x 20' 6.8"Autre
- Salle de jeuxSupérieur12' 9.4" x 15' 7"Autre
- Salle de lavageSupérieur12' 8.8" x 15' 7"Autre
Agents de cette inscription
Demandez plus d’infos
Demandez plus d’infos
Emplacement
1195 Crestdale Road, Mississauga, Ontario, L5H 1X6 Canada
Autour de cette propriété
En savoir plus au sujet du quartier et des commodités autour de cette résidence.
Demander de l’information sur le quartier
En savoir plus au sujet du quartier et des commodités autour de cette résidence
Demander maintenantCalculatrice de versements hypothécaires
- $
- %$
- %
- Capital et intérêts 0
- Impôt foncier 0
- Frais de copropriété 0

