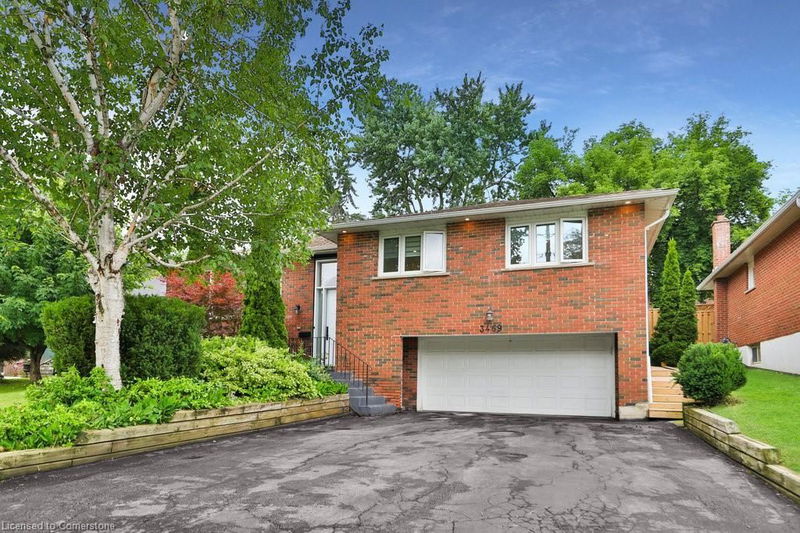Caractéristiques principales
- MLS® #: 40682431
- N° MLS® secondaire: W11654720
- ID de propriété: SIRC2187434
- Type de propriété: Résidentiel, Maison unifamiliale détachée
- Aire habitable: 2 445,90 pi.ca.
- Chambre(s) à coucher: 3+1
- Salle(s) de bain: 3
- Stationnement(s): 6
- Inscrit par:
- RE/MAX REALTY ENTERPRISES INC
Description de la propriété
Step Into An Extensively Renovated Bungalow Nestled In The Desirable Credit Heights. A Mature Neighbourhood West Of The Credit Woodlands. An Opportunity To Live Amongst Nature Alongside The Credit River & Erindale Park, All Whilst Owning A Stunning, Contemporary Home. Featuring Solid Wood Doors & Engineered White Oak Flooring That Add Warmth & Natural Texture, Characterized By Clean Lines. 10' Vaulted Ceilings, Multiple Skylights & Expansive Windows Create A Bright, Cheerful Space. Open Concept Living With Chef's Kitchen & Extended Breakfast Island, Built-In Pantries & High-Line Appliances. Rest In A Luxurious Primary Suite With 4 Pc Ensuite. Spacious Bedrooms. Fully Finished, Self-Contained Lower With Separate Walkout. Inclusive Of Kitchen, Living/Dining, Bedroom, Bathroom & Laundry. Perfect For Extended Family Or Rental Income! Enjoy Outdoor Living With A Private, Beautifully Landscaped Backyard With Sundeck and Lush Greenery.
Short Walk To Credit River/Trails, Erindale Park, Tennis Club, Outdoor Community Pool, Renowned Golf Clubs, Schools. Close To University Of Toronto Mississauga, Shops, GO Station, Hospital. Top Ranked Credit Woodland High School District.
Pièces
- TypeNiveauDimensionsPlancher
- SalonPrincipal13' 8.9" x 17' 10.9"Autre
- Salle à mangerPrincipal11' 6.9" x 11' 6.1"Autre
- CuisinePrincipal11' 8.1" x 16' 2.8"Autre
- Chambre à coucherPrincipal11' 10.9" x 10' 4.8"Autre
- Chambre à coucher principalePrincipal14' 6.8" x 12' 9.4"Autre
- Chambre à coucherPrincipal11' 3.8" x 12' 9.4"Autre
- SalonSupérieur13' 3" x 19' 7.8"Autre
- Chambre à coucherSupérieur11' 6.1" x 14' 11.9"Autre
- CuisineSupérieur2' 7.8" x 11' 8.9"Autre
- Salle de lavageSupérieur6' 8.3" x 12' 6"Autre
- Salle de bainsPrincipal8' 5.1" x 7' 4.1"Autre
- Salle de bainsPrincipal4' 3.1" x 11' 10.9"Autre
- Salle de bainsSupérieur7' 4.1" x 4' 11"Autre
Agents de cette inscription
Demandez plus d’infos
Demandez plus d’infos
Emplacement
3469 Credit Heights Drive, Mississauga, Ontario, L5C 2M2 Canada
Autour de cette propriété
En savoir plus au sujet du quartier et des commodités autour de cette résidence.
Demander de l’information sur le quartier
En savoir plus au sujet du quartier et des commodités autour de cette résidence
Demander maintenantCalculatrice de versements hypothécaires
- $
- %$
- %
- Capital et intérêts 0
- Impôt foncier 0
- Frais de copropriété 0

