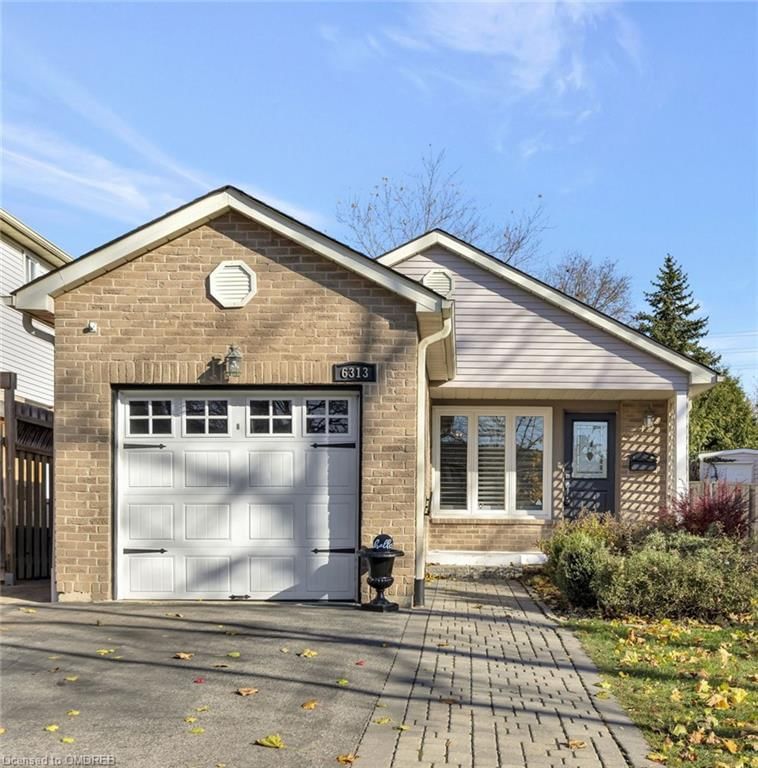Caractéristiques principales
- MLS® #: 40681060
- ID de propriété: SIRC2187429
- Type de propriété: Résidentiel, Maison unifamiliale détachée
- Aire habitable: 1 607 pi.ca.
- Chambre(s) à coucher: 2
- Salle(s) de bain: 2
- Stationnement(s): 3
- Inscrit par:
- RE/MAX Escarpment Realty Inc., Brokerage
Description de la propriété
Don’t miss out on this Charming Bungalow which is located on a quiet court in the mature and well-established neighbourhood of Meadowvale. This home offers over 1,600 SF of total living space which includes 918 SF of above grade living space plus a fully finished 689 SF basement. The first floor of this charming Bungalow is bathed with natural light making it perfect for relaxation and refined entertaining. The kitchen has soft white cabinets and is fashioned with granite countertops, modern hardware, ample cupboard space and all new appliances. The large inviting Kitchen adjoins a Family room and formal dinning area making it ideal for entertaining or relaxing. The main level of the home has 2 generous sized bedrooms with the master bedroom offering a double closet. The 2nd large size bedroom has laundry hookups (in closet) should you prefer main floor laundry and a spectacular walkout to your backyard oasis. The fully finished basement offers a large open space with a bonus room awaiting your creativity plus a full 4-piece bathroom. This prime location has everything you could possibly need with Meadowvale Town Centre up the street (LCBO, Canadian Tire, Shoppers Drug Mart, Cobbs, Numerous Eateries and so much more), Parks Galore including the renowned Lake Aquitaine Park and Trails and Eden Grove Park at the top of the street. You have quick access to 407 & 401 and are less than 10 mins from Lisgar Go Station. Don't miss out on this exceptional opportunity! Welcome Home.
Pièces
- TypeNiveauDimensionsPlancher
- SalonPrincipal14' 4" x 16' 6"Autre
- Salle à mangerPrincipal10' 5.9" x 7' 3"Autre
- CuisinePrincipal9' 10.8" x 9' 6.1"Autre
- Salle de bainsPrincipal6' 11" x 5' 2.9"Autre
- Chambre à coucher principalePrincipal10' 7.1" x 14' 11"Autre
- Chambre à coucherPrincipal8' 7.9" x 10' 9.9"Autre
- Salle de loisirsSous-sol14' 8.9" x 21' 7.8"Autre
- Pièce bonusSous-sol11' 3" x 10' 9.1"Autre
- Salle de bainsSous-sol5' 6.1" x 10' 2"Autre
Agents de cette inscription
Demandez plus d’infos
Demandez plus d’infos
Emplacement
6313 Martel Court, Mississauga, Ontario, L5N 3H6 Canada
Autour de cette propriété
En savoir plus au sujet du quartier et des commodités autour de cette résidence.
Demander de l’information sur le quartier
En savoir plus au sujet du quartier et des commodités autour de cette résidence
Demander maintenantCalculatrice de versements hypothécaires
- $
- %$
- %
- Capital et intérêts 0
- Impôt foncier 0
- Frais de copropriété 0

