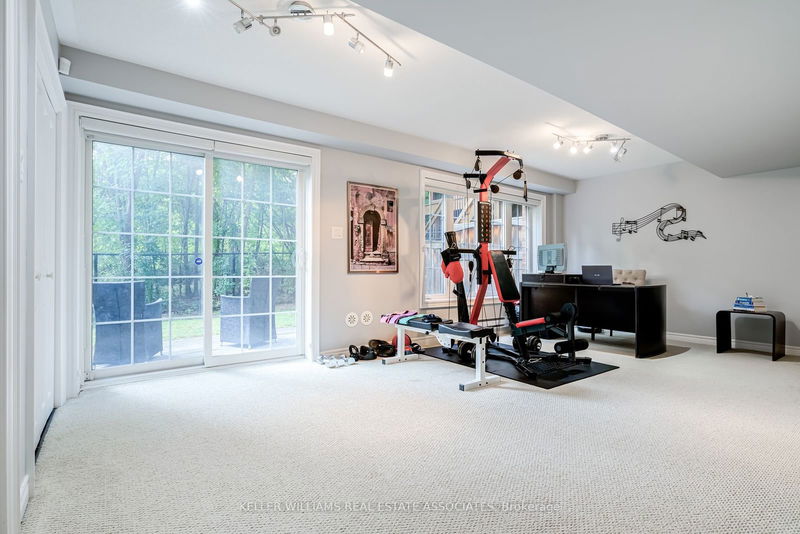Caractéristiques principales
- MLS® #: W11824882
- ID de propriété: SIRC2185888
- Type de propriété: Résidentiel, Maison de ville
- Grandeur du terrain: 1 947,23 pi.ca.
- Construit en: 6
- Chambre(s) à coucher: 3
- Salle(s) de bain: 4
- Pièces supplémentaires: Sejour
- Stationnement(s): 6
- Inscrit par:
- KELLER WILLIAMS REAL ESTATE ASSOCIATES
Description de la propriété
Rare offered Executive Freehold Cachet Homes Townhouse On Ravine Lot, over 2000 sqf above grade of high end finishes. Upgraded Strip Hrdwd To Main Level & Upper Hallway,9' Main Level Ceiling Height with smooth ceiling, crown moulding, pot lights, and wainscot. Upgrd Granite Kit Cabinets W/Crwn Mlding & Valance Lighting,Upgrd Ceramic Tile,Mirrored Bcksplsh, high end faucet. Marble To primary Ensuite,Frameless Glass Shower Enclosure,Granite Countertop To Lower Lvl Pwdr Rm,Upgrd Bsbrds & Trim,Oak Stairs-Metal Pickets,Silhouette Blinds To All Windows. Double car garage, and 4 car fit interlock driveway! unbeatable location close to U of T Mississauga, credit valley Hospital, Erin Mill town centre, erindale Go, walk to credit river, biking trails, groceries, one of best school neighborhoods.
Pièces
- TypeNiveauDimensionsPlancher
- CuisinePrincipal11' 10.7" x 12' 9.4"Autre
- Salle à déjeunerPrincipal11' 10.7" x 12' 9.4"Autre
- Salle à mangerPrincipal11' 4.6" x 12' 11.9"Autre
- SalonPrincipal13' 9.3" x 17' 8.2"Autre
- Chambre à coucher principale2ième étage11' 10.7" x 18' 9.5"Autre
- Chambre à coucher2ième étage12' 9.5" x 12' 11.9"Autre
- Chambre à coucher2ième étage9' 10.5" x 11' 10.5"Autre
- Salle de loisirsSupérieur11' 5.7" x 20' 5.6"Autre
Agents de cette inscription
Demandez plus d’infos
Demandez plus d’infos
Emplacement
1589 Eglinton Ave, Mississauga, Ontario, L5M 7C1 Canada
Autour de cette propriété
En savoir plus au sujet du quartier et des commodités autour de cette résidence.
Demander de l’information sur le quartier
En savoir plus au sujet du quartier et des commodités autour de cette résidence
Demander maintenantCalculatrice de versements hypothécaires
- $
- %$
- %
- Capital et intérêts 0
- Impôt foncier 0
- Frais de copropriété 0

