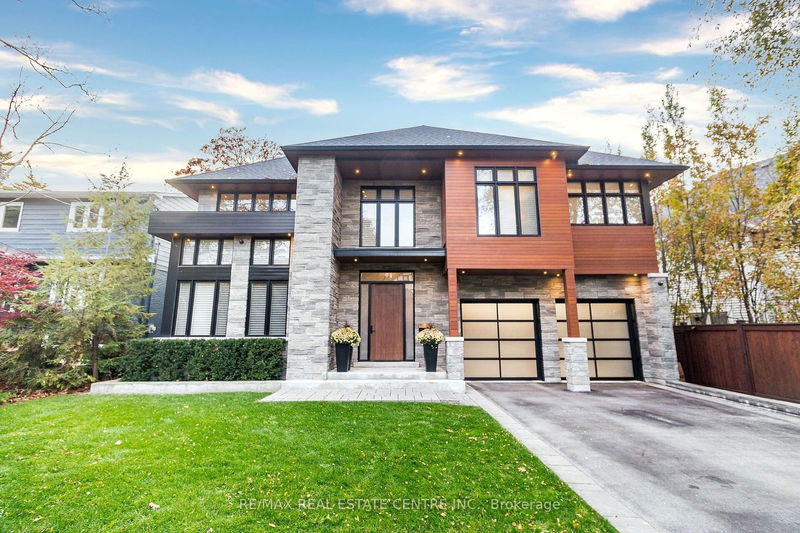Caractéristiques principales
- MLS® #: W10885192
- ID de propriété: SIRC2180457
- Type de propriété: Résidentiel, Maison unifamiliale détachée
- Grandeur du terrain: 9 810,38 pi.ca.
- Construit en: 6
- Chambre(s) à coucher: 4+1
- Salle(s) de bain: 6
- Pièces supplémentaires: Sejour
- Stationnement(s): 6
- Inscrit par:
- RE/MAX REAL ESTATE CENTRE INC.
Description de la propriété
Beautifully Presented ,Custom Build, Sleek & Chic Arch Masterpiece Set On Lake Ontario. Located in The Heart Of Cranberry Cove In Most Desirable" Port Credit" Enjoy The Lifestyle This Home Offers. Steps To Waterfront, Marina, Trails, Parks & Snug Harbour. No Detail O/Looked. Approx 7,100 Sf Of Liv Spc. Soaring Ceils & Towering Wind. Zen Insp Clean Lines. Stunning 2 Storey Liv Room & Brkfst Rm, Main Flr Library & Mudrm. Hotel-Like Mster Bedrm W/7-Pc Ens & W/I Closet.L/L W/ State Of The Art Theatre,14' Wet Bar, Rec Rm & Bedrm. Stunning Rftop Terr W/Lake & City Views.Entertainers Dream Backyard Oasis W/Outdr Living Rm, Salt Water Swimming Pl, 10' Island W/ B/I Bbq, Terraces & Lush Gardens.A Dream Setting! Property features 2 furnaces, Steam shower (downstairs bathroom), Rooftop balcony overlooking the lake (with outdoor Speakers on Control4 system), 4 underground access points in backyard for outdoor speakers, Home gym with rubber flooring and mirrored wall, Upgraded garage (floor coating, shelving, racking, etc), Pergola - built in LED lighting and LED floor lighting, Home movie theater with projector and screen - integrated on Control4 system.
Pièces
- TypeNiveauDimensionsPlancher
- SalonPrincipal13' 9.7" x 13' 6.2"Autre
- Salle à mangerPrincipal15' 1.4" x 14' 11.5"Autre
- BibliothèquePrincipal13' 3" x 10' 1.6"Autre
- CuisinePrincipal14' 9.5" x 14' 8.9"Autre
- Salle à déjeunerPrincipal13' 5.8" x 14' 11.9"Autre
- Salle familialePrincipal14' 4.4" x 18' 5.3"Autre
- Chambre à coucher principale2ième étage21' 11.7" x 17' 10.5"Autre
- Chambre à coucher2ième étage15' 6.2" x 11' 10.7"Autre
- Chambre à coucher2ième étage15' 1.4" x 13' 3"Autre
- Chambre à coucher2ième étage14' 3.2" x 12' 1.2"Autre
- Salle de loisirsSous-sol25' 9" x 28' 5.7"Autre
- Chambre à coucherSous-sol14' 4" x 18' 2.5"Autre
Agents de cette inscription
Demandez plus d’infos
Demandez plus d’infos
Emplacement
76 Ben Machree Dr, Mississauga, Ontario, L5H 2S3 Canada
Autour de cette propriété
En savoir plus au sujet du quartier et des commodités autour de cette résidence.
Demander de l’information sur le quartier
En savoir plus au sujet du quartier et des commodités autour de cette résidence
Demander maintenantCalculatrice de versements hypothécaires
- $
- %$
- %
- Capital et intérêts 0
- Impôt foncier 0
- Frais de copropriété 0

