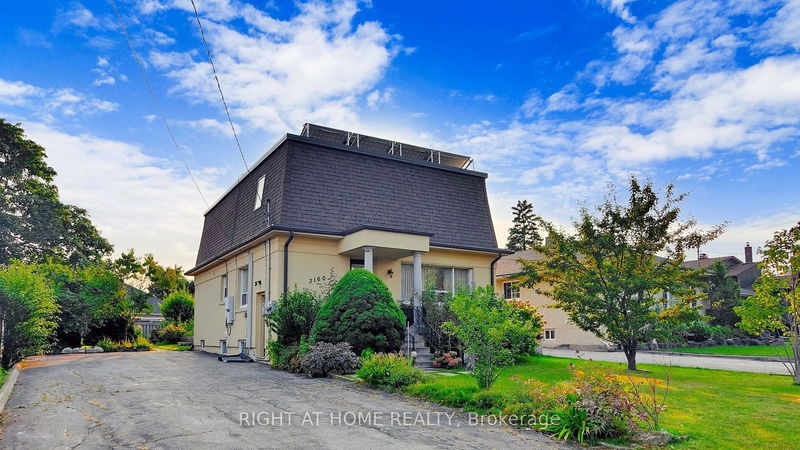Caractéristiques principales
- MLS® #: W11141001
- ID de propriété: SIRC2179391
- Type de propriété: Résidentiel, Maison unifamiliale détachée
- Grandeur du terrain: 7 831,68 pi.ca.
- Construit en: 51
- Chambre(s) à coucher: 3+4
- Salle(s) de bain: 5
- Pièces supplémentaires: Sejour
- Stationnement(s): 8
- Inscrit par:
- RIGHT AT HOME REALTY
Description de la propriété
Welcome to this beautifully updated home in the heart of Cooksville, Mississauga! Situated on a generous 49.99 x 142.42 ft lot, this property offers a perfect blend of modern living and prime location. Originally a bungalow, it was expertly transformed into a two-story residence in 2014, featuring a contemporary layout with gleaming hardwood floors throughout. Eco-conscious buyers will love the solar panels, generating approximately $7,000 annually. The home also boasts renovated bathrooms and an updated gas fireplace, creating a cozy and inviting atmosphere. Conveniently located within walking distance to the Cooksville GO Station and the upcoming Hurontario Light Rail Transit (LRT), it's an ideal spot for commuters. The finished basement, complete with two bedrooms and a separate side entrance, offers excellent potential for rental income or multi-generational living. Outside, enjoy a spacious driveway and a beautifully landscaped backyard, perfect for relaxing or entertaining. Set on elevated ground, this property eliminates concerns about flooding, offering peace of mind. Dont miss this unique opportunity to own a thoughtfully upgraded home in a prime location!
Pièces
- TypeNiveauDimensionsPlancher
- SalonPrincipal14' 8.3" x 14' 7.9"Autre
- Salle à mangerPrincipal9' 6.6" x 10' 2.8"Autre
- CuisinePrincipal9' 6.9" x 10' 9.1"Autre
- Chambre à coucherPrincipal10' 7.9" x 10' 2.8"Autre
- Chambre à coucherPrincipal8' 9.1" x 10' 11.1"Autre
- Chambre à coucher principale2ième étage15' 3.8" x 9' 10.8"Autre
- Chambre à coucher2ième étage13' 3.8" x 10' 8.6"Autre
- Chambre à coucher2ième étage15' 3.8" x 14' 8.9"Autre
- Salle à déjeunerSous-sol8' 11" x 11' 8.1"Autre
- CuisineSous-sol10' 2.8" x 7' 6.1"Autre
- Chambre à coucherSous-sol8' 2.8" x 12' 7.9"Autre
- Chambre à coucherSous-sol12' 4.8" x 12' 7.9"Autre
Agents de cette inscription
Demandez plus d’infos
Demandez plus d’infos
Emplacement
3160 Parkerhill Rd, Mississauga, Ontario, L5B 1V8 Canada
Autour de cette propriété
En savoir plus au sujet du quartier et des commodités autour de cette résidence.
Demander de l’information sur le quartier
En savoir plus au sujet du quartier et des commodités autour de cette résidence
Demander maintenantCalculatrice de versements hypothécaires
- $
- %$
- %
- Capital et intérêts 0
- Impôt foncier 0
- Frais de copropriété 0

