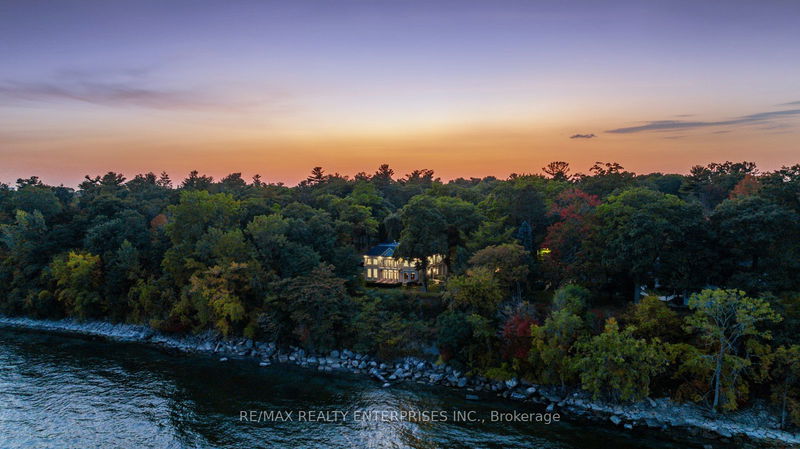Caractéristiques principales
- MLS® #: W10928380
- ID de propriété: SIRC2178313
- Type de propriété: Résidentiel, Maison unifamiliale détachée
- Grandeur du terrain: 20 000 pi.ca.
- Chambre(s) à coucher: 5+1
- Salle(s) de bain: 8
- Pièces supplémentaires: Sejour
- Stationnement(s): 9
- Inscrit par:
- RE/MAX REALTY ENTERPRISES INC.
Description de la propriété
This Breathtaking Lakeside Estate, Situated In The Prestigious Lorne Park Estates, Offers Unparalleled Panoramic Views Of The Serene Lake. Positioned On A Sprawling 100 X 200 Ft Lot, This Property Epitomizes Luxury Living W/ Approx 9,000 Sqft Of Meticulously Designed Space, Featuring 5+1 Beds, 8 Baths & A 3-Car Garage. A Grand Entryway Greets You W/ Soaring Ceilings & A Statement Chandelier, Offering A Captivating Introduction To The Opulence That Unfolds Within. The Living Room Exudes Classic Charm W/ Coffered Ceilings, Bespoke Millwork & Expansive Windows That Flood The Space W/ Natural Light. Adjacent, The Family Room Provides A Warm & Inviting Retreat Centered Around A Stately F/P, While A Private Home Office & An Airy Conversation Room Ensure Functionality Meets Refined Comfort. The Heart Of The Home Is The Downsview Kitchen, A Culinary Haven Adorned W/ Luxurious Calacatta Oro Marble Countertops & Backsplash. An Oversized 2-Tier Marble Island Stands As The Centerpiece, Accompanied By State-Of-The-Art Appliances. The Adjacent Sunlit Bfast Area Offers Idyllic Views Of The Picturesque Backyard, While The Formal Dining Room Sets The Stage For Elegant Gatherings. Ascend To The Upper Level To Find 5 Beautifully Appointed Bdrms, Each Designed For Relaxation. The Primary Suite Is A Sanctuary Of Indulgence, Featuring A Gas F/P W/ A Marble Surround, A W/I Closet, A Private Terrace Overlooking The Garden And Lake, And A Spa-Inspired 5-Piece Ensuite. The Fully Finished Lower Level Expands The Home's Versatility, Offering A Spacious Rec Room, A Home Gym, A Nanny Suite, A 2nd Office & Abundant Storage. Outdoors, The Property Transforms Into A Resort-Like Retreat. A Custom-Designed 20x40 Gunite Pool W/ A Cascading Waterfall, A B/I Hot Tub, And A Flagstone Patio Serve As The Focal Point Of This Private Oasis. An Outdoor Kitchen, Complete W/ A Barbecue Area, Invites Alfresco Dining, Surrounded By Lush Landscaping & Mature Trees That Create An Ambiance Of Serenity & Exclusivity.
Pièces
- TypeNiveauDimensionsPlancher
- FoyerPrincipal19' 7" x 15' 8.9"Autre
- SalonPrincipal35' 7.8" x 30' 2.9"Autre
- Salle à mangerPrincipal19' 11.3" x 17' 7"Autre
- CuisinePrincipal17' 7.8" x 28' 10"Autre
- Salle à déjeunerPrincipal14' 11.9" x 17' 7"Autre
- Bureau à domicilePrincipal15' 11" x 14' 8.9"Autre
- Chambre à coucher principale2ième étage18' 6.8" x 14' 2.8"Autre
- Chambre à coucher2ième étage16' 9.9" x 35' 5.1"Autre
- Chambre à coucher2ième étage14' 11.9" x 13' 10.9"Autre
- Chambre à coucher2ième étage17' 7.8" x 11' 3"Autre
- Chambre à coucher2ième étage11' 6.9" x 14' 2.8"Autre
- Salle de loisirsSupérieur15' 10.1" x 28' 10.8"Autre
Agents de cette inscription
Demandez plus d’infos
Demandez plus d’infos
Emplacement
854 Longfellow Ave, Mississauga, Ontario, L5H 2X8 Canada
Autour de cette propriété
En savoir plus au sujet du quartier et des commodités autour de cette résidence.
Demander de l’information sur le quartier
En savoir plus au sujet du quartier et des commodités autour de cette résidence
Demander maintenantCalculatrice de versements hypothécaires
- $
- %$
- %
- Capital et intérêts 0
- Impôt foncier 0
- Frais de copropriété 0

