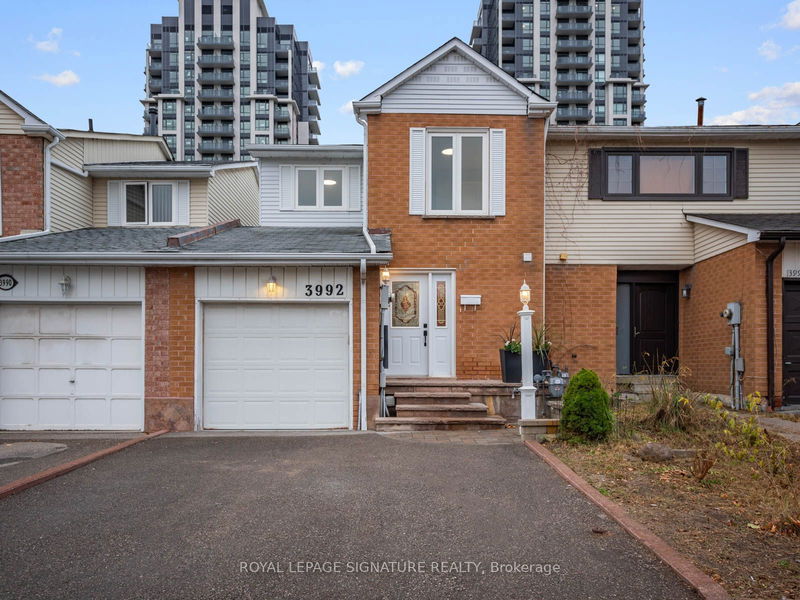Caractéristiques principales
- MLS® #: W10440842
- ID de propriété: SIRC2175406
- Type de propriété: Résidentiel, Maison de ville
- Grandeur du terrain: 3 150 pi.ca.
- Chambre(s) à coucher: 3+1
- Salle(s) de bain: 2
- Pièces supplémentaires: Sejour
- Stationnement(s): 3
- Inscrit par:
- ROYAL LEPAGE SIGNATURE REALTY
Description de la propriété
Fully Renovated 3-Bedroom, 2-Bathroom, 2-Storey Home In The Heart Of Mississauga! The Main Floor Impresses With New Engineered Hardwood Floors, New Trim & Doors, Large Windows, And LED Potlights Throughout, Creating A Bright And Inviting Space. Enjoy An Open-Concept Layout With Spacious Living Room Perfect For Relaxing With Family Or Entertaining Guests, Leading To The Stylish Dining Room With A Walk-Out To A Massive Patio In The Extra Deep, Privacy Fenced Backyard Featuring Landscape Lighting, Garden Shed & A Cherry Tree! The Modern Kitchen Is Complete With Granite Countertops, Gorgeous Backsplash, Stainless Steel Appliances With A Built-In Fridge, And Tons of Storage! On the 2nd Floor, The Grand Primary Bedroom Offers A Tranquil Retreat With A Walk-In Closet And A Stunning Brand New Semi-Ensuite Bathroom! The Two Additional Bedrooms Feature Large Windows And Generous Closet Space! The Finished Basement Provides Versatile Living With Two Expansive Recreation Areas That Can Be Used As An Additional Bedroom, A Walk-In Laundry Room, And Plenty Of Storage. This Stunning Home Is Perfect Turnkey Gem For You To Enjoy! Premium Location With Unparalleled Convenience! Only Minutes From Transit, Square One Mall, Supermarket & Shopping, Top-Rated Schools, Library, Community Centre, and Major Highways!
Pièces
- TypeNiveauDimensionsPlancher
- FoyerPrincipal6' 6.7" x 9' 10.1"Autre
- SalonPrincipal10' 7.8" x 17' 3.3"Autre
- Salle à mangerPrincipal8' 2" x 9' 3.8"Autre
- CuisinePrincipal9' 3.8" x 16' 9.1"Autre
- Chambre à coucher principale2ième étage12' 9.5" x 14' 8.7"Autre
- Chambre à coucher2ième étage9' 10.8" x 13' 3.4"Autre
- Chambre à coucher2ième étage8' 6.3" x 10' 4.4"Autre
- Salle de loisirsSous-sol9' 10.1" x 19' 8.2"Autre
- Chambre à coucherSous-sol13' 1.4" x 13' 1.4"Autre
- Salle de lavageSous-sol6' 6.7" x 6' 6.7"Autre
Agents de cette inscription
Demandez plus d’infos
Demandez plus d’infos
Emplacement
3992 Bishopstoke Lane, Mississauga, Ontario, L4Z 1J2 Canada
Autour de cette propriété
En savoir plus au sujet du quartier et des commodités autour de cette résidence.
Demander de l’information sur le quartier
En savoir plus au sujet du quartier et des commodités autour de cette résidence
Demander maintenantCalculatrice de versements hypothécaires
- $
- %$
- %
- Capital et intérêts 0
- Impôt foncier 0
- Frais de copropriété 0

