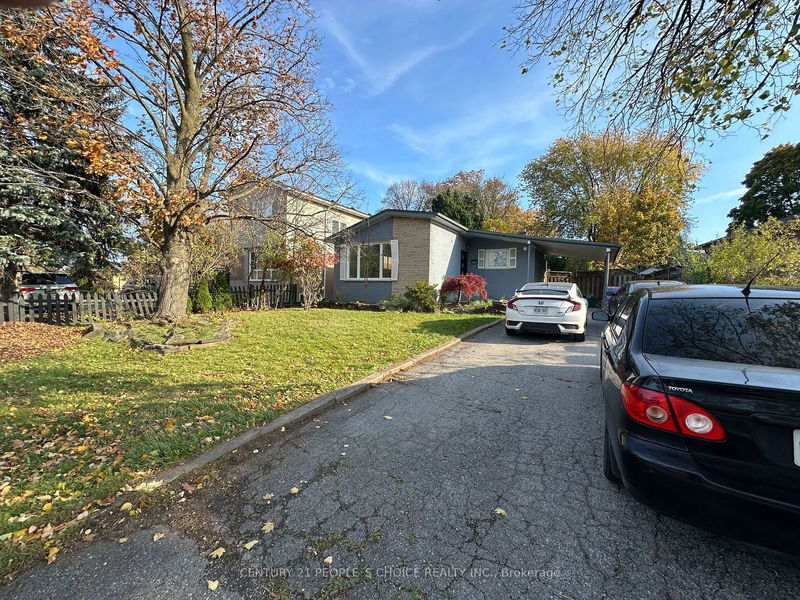Caractéristiques principales
- MLS® #: W10428095
- ID de propriété: SIRC2172992
- Type de propriété: Résidentiel, Maison unifamiliale détachée
- Grandeur du terrain: 7 584,92 pi.ca.
- Construit en: 51
- Chambre(s) à coucher: 3+2
- Salle(s) de bain: 2
- Pièces supplémentaires: Sejour
- Stationnement(s): 8
- Inscrit par:
- CENTURY 21 PEOPLE`S CHOICE REALTY INC.
Description de la propriété
This upgraded home in Mississauga is truly stunning! Imagine cooking in the beautiful kitchen with stainless steel appliances and then stepping out to the backyard for a relaxing evening. This home in Mississauga offers it all!" The attention to detail in this upgraded Mississauga home is impressive. Carport parking. Cozy basement with separate entrance. Pot lights in the living room and kitchen. Close proximity to QEW highway, Clarkson Community Centre, steps to public transit, schools, parks, restaurants and grocery stores. This is a must see home, do not miss out. 3 Bedroom on main floor and 2 bedroom in basement with separate entrance & kitchen. Huge backyard front 60 depth 120.
Pièces
- TypeNiveauDimensionsPlancher
- SalonPrincipal17' 3" x 10' 9.1"Autre
- Salle à mangerPrincipal11' 1.8" x 9' 3.8"Autre
- CuisinePrincipal13' 10.1" x 8' 9.1"Autre
- Chambre à coucherPrincipal10' 11.8" x 8' 9.1"Autre
- Chambre à coucherPrincipal10' 11.8" x 12' 6"Autre
- Chambre à coucherPrincipal11' 1.8" x 7' 6.9"Autre
- SalonSous-sol16' 6.8" x 10' 5.9"Autre
- Chambre à coucherSous-sol16' 6" x 20' 4.8"Autre
- CuisineSous-sol11' 6.1" x 8' 8.5"Autre
- Chambre à coucherSous-sol10' 7.8" x 12' 9.4"Autre
- ServiceSous-sol8' 7.9" x 7' 8.1"Autre
Agents de cette inscription
Demandez plus d’infos
Demandez plus d’infos
Emplacement
2682 Truscott Dr, Mississauga, Ontario, L5J 2B7 Canada
Autour de cette propriété
En savoir plus au sujet du quartier et des commodités autour de cette résidence.
Demander de l’information sur le quartier
En savoir plus au sujet du quartier et des commodités autour de cette résidence
Demander maintenantCalculatrice de versements hypothécaires
- $
- %$
- %
- Capital et intérêts 0
- Impôt foncier 0
- Frais de copropriété 0

