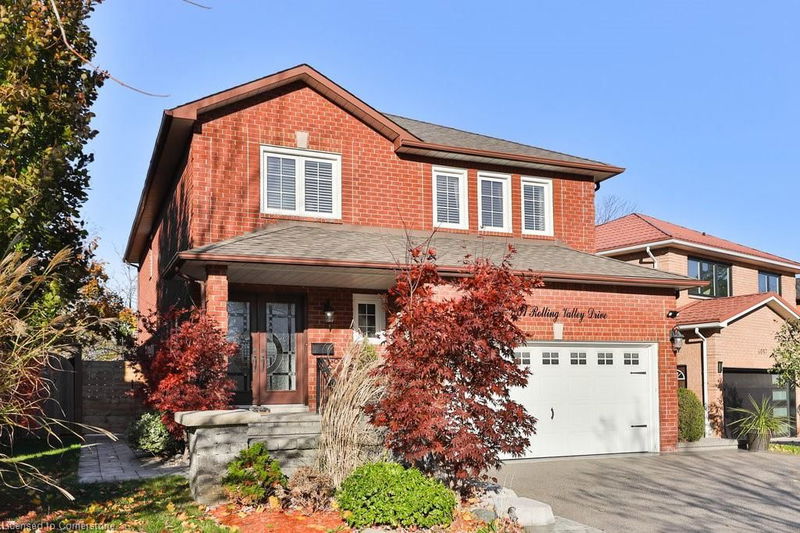Caractéristiques principales
- MLS® #: 40676903
- N° MLS® secondaire: W10424687
- ID de propriété: SIRC2167861
- Type de propriété: Résidentiel, Maison unifamiliale détachée
- Aire habitable: 2 457 pi.ca.
- Construit en: 1988
- Chambre(s) à coucher: 4
- Salle(s) de bain: 3+1
- Stationnement(s): 8
- Inscrit par:
- RE/MAX REALTY ENTERPRISES INC
Description de la propriété
A Must See! Nestled Amongst The Mature Trees Of Arbour Green, This Family Home Sits On A Private Lot In A Quiet Pocket Of Erin Mills. Features Extensive, Professional Exterior Hardscaping & Landscape, Triple-Wide Concrete Driveway & Parallel Walkways Through To Yard ('23). Deck W/Aluminum Railings, Gas Line For BBQ Provides A Perfect Space For Outdoor Lounging/Dining. The Main Level Has Been Completely Remodelled For Open Concept Living. Custom Chef's Kitchen W/ Maple Cabinetry On Soft Close, Caesarstone Counters, An Oversized Breakfast Bar (Seating 6!). B/In Bar Sink, B/In Beverage Fridge & B/In Pantry. Plenty Of Storage, Deep Pots/Pans Drawers. Hardwood Flooring & Oversized Tiling '14/'15. Pot Lighting Throughout, Crown Mouldings/All Upgraded Baseboards & Main Flr Smooth Ceilings. The Upper Level Features Skylight & Sun-Filled Corridors. Primary Bedroom Is Oversized & Includes A Large Walk-In Closet & 5Pc Ensuite. All 3 Additional Bedrooms Of Almost Equal Sizing, Generously Sized W/Double Door Closets. Finished Lower Level Offers Lower Foyer W/ Double Storage Closets, Rec. Room, 3 Pc Bath ('15), Workbench In Utility & Cold Room.
Irrigation Sys., Garage Door + Front Doors '16, Concrete Driveway, Front Walkway, Porch, Side Walkways To Rear '23, Quiet Garage Door Opener & Remote, Insulated, Drywalled Garage. Fence '22. Sliding Rear Door '24. Basement Windows '18.
Pièces
- TypeNiveauDimensionsPlancher
- FoyerPrincipal6' 8.3" x 16' 1.2"Autre
- CuisinePrincipal15' 10.1" x 11' 3"Autre
- Salle à mangerPrincipal12' 7.9" x 22' 4.1"Autre
- Pièce principalePrincipal11' 6.1" x 22' 4.1"Autre
- Salle de lavagePrincipal4' 9.8" x 8' 9.9"Autre
- Salle de bainsPrincipal4' 9.8" x 4' 5.9"Autre
- Salle de bains2ième étage11' 5" x 12' 9.9"Autre
- Chambre à coucher2ième étage11' 1.8" x 11' 3.8"Autre
- Chambre à coucher principale2ième étage14' 6" x 25'Autre
- Chambre à coucher2ième étage10' 11.1" x 11' 6.9"Autre
- Chambre à coucher2ième étage10' 9.9" x 11' 6.9"Autre
- ServiceSupérieur10' 5.9" x 11' 3.8"Autre
- Salle de loisirsSupérieur23' 7.8" x 30' 8.1"Autre
- Salle de bains2ième étage6' 7.1" x 8' 6.3"Autre
- Cave / chambre froideSupérieur10' 4" x 4' 7.9"Autre
Agents de cette inscription
Demandez plus d’infos
Demandez plus d’infos
Emplacement
4061 Rolling Valley Drive, Mississauga, Ontario, L5L 2K7 Canada
Autour de cette propriété
En savoir plus au sujet du quartier et des commodités autour de cette résidence.
Demander de l’information sur le quartier
En savoir plus au sujet du quartier et des commodités autour de cette résidence
Demander maintenantCalculatrice de versements hypothécaires
- $
- %$
- %
- Capital et intérêts 0
- Impôt foncier 0
- Frais de copropriété 0

