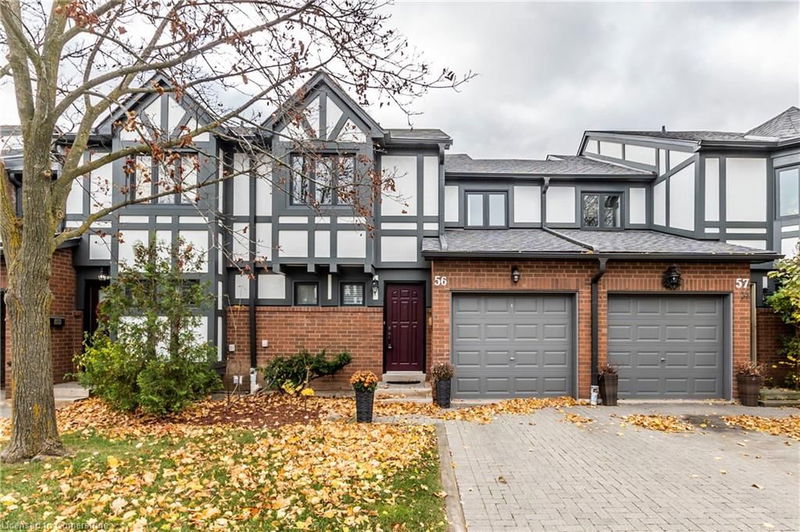Caractéristiques principales
- MLS® #: 40672534
- ID de propriété: SIRC2167858
- Type de propriété: Résidentiel, Condo
- Aire habitable: 1 672 pi.ca.
- Construit en: 1988
- Chambre(s) à coucher: 3
- Salle(s) de bain: 3+1
- Stationnement(s): 2
- Inscrit par:
- RE/MAX Escarpment Realty Inc.
Description de la propriété
Welcome to a rare gem in the heart of **family-friendly Winston Manor**! This **3-bedroom, 3.5-bathroom** townhouse combines elegance and retro charm, ideal for modern living with a cozy touch. Step inside to **brand-new, engineered hardwood floors** in the sunken living and dining areas, porcelain tile in the entryway, and not one but **two natural gas fireplaces** that bring warmth and style. The European-style kitchen boasts stainless steel appliances, a dinette, and sliding glass doors that flood the space with natural light, opening to a private backyard oasis. A fully finished basement includes a **3-piece bath, laundry, and a versatile rec room**—perfect for family hangouts, a home gym, or office space. Located close to major highways, local transit, and the GO station, this complex offers easy commuting and is just a short walk to grocery stores, big box stores, restaurants, schools, and a nearby church. **Pet-friendly** and equipped with an outdoor pool and visitor parking, Winston Manor makes suburban living feel luxurious and connected. Don’t miss this opportunity—come see it and make it yours!
Pièces
- TypeNiveauDimensionsPlancher
- Salle à mangerPrincipal10' 9.1" x 12' 2.8"Autre
- Salle à déjeunerPrincipal7' 6.9" x 9' 1.8"Autre
- Salle de bainsPrincipal5' 6.1" x 4' 7.9"Autre
- SalonPrincipal12' 11.1" x 15' 10.9"Autre
- CuisinePrincipal10' 9.1" x 8' 11"Autre
- Salle de bains2ième étage4' 11.8" x 8' 7.1"Autre
- Chambre à coucher2ième étage12' 7.9" x 8' 11.8"Autre
- Chambre à coucher2ième étage13' 5" x 10' 4.8"Autre
- Chambre à coucher principale2ième étage12' 4.8" x 16' 9.1"Autre
- Salle de lavageSous-sol8' 5.1" x 12' 9.4"Autre
- Salle de bainsSous-sol4' 11.8" x 8' 6.3"Autre
- Salle de loisirsSous-sol18' 1.4" x 20' 8"Autre
- ServiceSous-sol12' 2" x 7' 6.1"Autre
Agents de cette inscription
Demandez plus d’infos
Demandez plus d’infos
Emplacement
3050 Orleans Road #56, Mississauga, Ontario, L5L 5P7 Canada
Autour de cette propriété
En savoir plus au sujet du quartier et des commodités autour de cette résidence.
Demander de l’information sur le quartier
En savoir plus au sujet du quartier et des commodités autour de cette résidence
Demander maintenantCalculatrice de versements hypothécaires
- $
- %$
- %
- Capital et intérêts 0
- Impôt foncier 0
- Frais de copropriété 0

