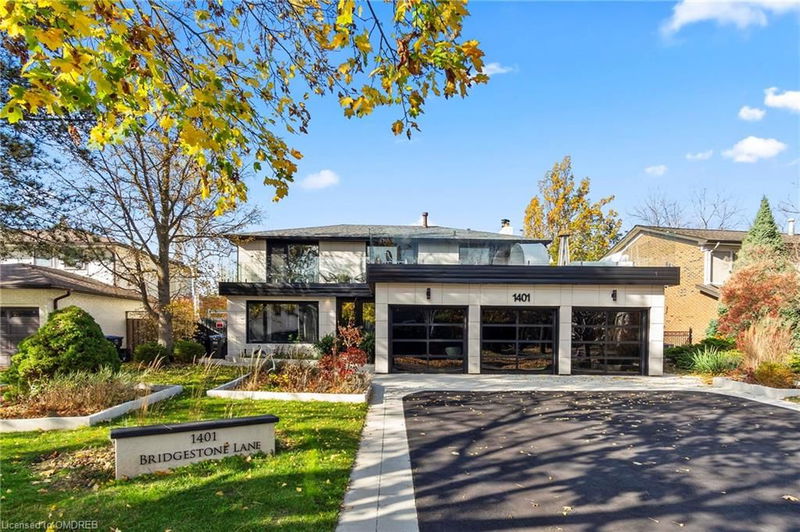Caractéristiques principales
- MLS® #: 40677200
- ID de propriété: SIRC2166526
- Type de propriété: Résidentiel, Maison unifamiliale détachée
- Aire habitable: 2 548 pi.ca.
- Construit en: 1977
- Chambre(s) à coucher: 4
- Salle(s) de bain: 3+1
- Stationnement(s): 6
- Inscrit par:
- RE/MAX Escarpment Realty Inc., Brokerage
Description de la propriété
Set on a spacious 70-ft lot in the coveted Lorne Park school district, this newly renovated home features a rare triple-car garage and exceptional upgrades throughout. The foyer leads to a custom kitchen with a striking translucent granite island, LED lighting, and top-of-the-line appliances, with views into the backyard. The bright living and family rooms are perfect for both everyday living and entertaining. Upstairs, the primary suite offers a spacious walk-in closet, a skylight, and a luxurious ensuite with custom tile, his-and-hers showers, and a steam room. Step outside to an 800 sq ft upper patio, ideal for enjoying the sunshine and stunning night views for stargazing. The walkout basement offers over 1300 sq ft of flexible space, including a kitchenette, full bathroom all just steps to the backyard. The private outdoor oasis features a Cabana, Immerspa hot tub, and twin Napoleon BBQ grills for outdoor dining. Enjoy Lorne Park's tranquil lifestyle with nearby Jack Darling Beach, Rattray Marsh, and scenic waterfront trails.
Pièces
- TypeNiveauDimensionsPlancher
- SalonPrincipal11' 10.9" x 17' 5"Autre
- Salle à mangerPrincipal9' 1.8" x 12' 9.9"Autre
- Salle familialePrincipal9' 1.8" x 12' 9.9"Autre
- Salle de lavagePrincipal7' 10" x 12' 2.8"Autre
- CuisinePrincipal10' 7.1" x 29' 7.1"Autre
- Chambre à coucher principale2ième étage13' 1.8" x 18' 4"Autre
- Salle de loisirsSupérieur12' 11.1" x 20' 4.8"Autre
- Chambre à coucher2ième étage11' 6.1" x 12' 11.1"Autre
- Chambre à coucher2ième étage9' 6.1" x 14' 4"Autre
- Chambre à coucher2ième étage11' 6.1" x 12' 4.8"Autre
- CuisineSupérieur10' 4.8" x 16' 9.1"Autre
- Média / DivertissementSupérieur11' 8.9" x 15' 7"Autre
- Salle de lavageSupérieur4' 9.8" x 10' 4.8"Autre
- RangementSupérieur4' 2" x 7' 6.1"Autre
- ServiceSupérieur5' 2.9" x 8' 5.1"Autre
- Cave / chambre froideSupérieur4' 2" x 6' 9.1"Autre
Agents de cette inscription
Demandez plus d’infos
Demandez plus d’infos
Emplacement
1401 Bridgestone Lane, Mississauga, Ontario, L5J 4E1 Canada
Autour de cette propriété
En savoir plus au sujet du quartier et des commodités autour de cette résidence.
Demander de l’information sur le quartier
En savoir plus au sujet du quartier et des commodités autour de cette résidence
Demander maintenantCalculatrice de versements hypothécaires
- $
- %$
- %
- Capital et intérêts 0
- Impôt foncier 0
- Frais de copropriété 0

