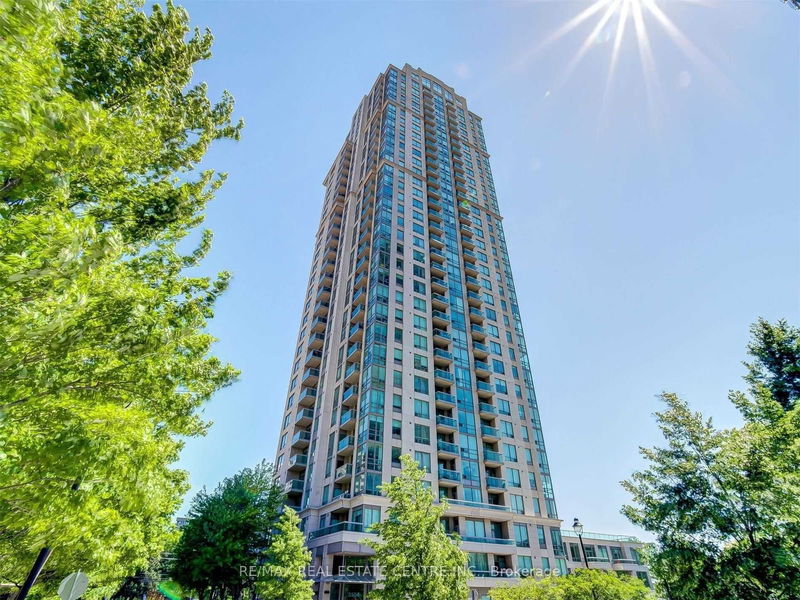Caractéristiques principales
- MLS® #: W10413691
- ID de propriété: SIRC2166400
- Type de propriété: Résidentiel, Condo
- Chambre(s) à coucher: 2
- Salle(s) de bain: 2
- Pièces supplémentaires: Sejour
- Stationnement(s): 1
- Inscrit par:
- RE/MAX REAL ESTATE CENTRE INC.
Description de la propriété
Concierge Living At The Upscale Eden Park In Prime City Centre Location! This Luxurious 2 Bedroom, 2 Full Bath Suite Is Loaded w/Upgraded Features Such As: Brand New Neutral Broadloom Thruout, Modern Eat In Kitchen w/Upgraded Cabinetry, Sleek Granite Counters, Steel Appliances Including B/I Dishwasher & Microwave, Plus A Cozy Breakfast Area With Wall to Wall Windows Perfect View W/Your Morning Coffee! Open Concept Living & Dining Area w/Walkout To Big Balcony & Stunning Unobstructed South Views Showcasing A Gorgeous Skyline! Primary Suite Featuring Walk In Closet & Full Ensuite Bathroom w/Tub, 2nd Generous Sized Bedrm w/Double Closet & 3 Pce Bathrm, Convenient Ensuite Laundry, Owned Underground Parking & Locker Are Just A Few Of The Must Have Features Of This Fantastic Suite! Prestigious Condo Has Stunning Decor, 24 Hr Concierge, Fabulous Indoor Pool, State Of The Art Fitness Rm, Sauna, Media/Rec Rm & Meeting/Party Rm! Modern Living At Its Best!
Pièces
- TypeNiveauDimensionsPlancher
- SalonAppartement10' 7.8" x 14' 11"Autre
- Salle à mangerAppartement9' 4.9" x 12' 3.6"Autre
- Chambre à coucher principaleAppartement11' 2.8" x 11' 2.8"Autre
- CuisineAppartement8' 6.3" x 14' 6"Autre
- Salle à déjeunerAppartement14' 6" x 8' 6.3"Autre
- Chambre à coucherAppartement9' 2.6" x 10' 2.4"Autre
Agents de cette inscription
Demandez plus d’infos
Demandez plus d’infos
Emplacement
3504 Hurontario St #2605, Mississauga, Ontario, L5B 0B9 Canada
Autour de cette propriété
En savoir plus au sujet du quartier et des commodités autour de cette résidence.
Demander de l’information sur le quartier
En savoir plus au sujet du quartier et des commodités autour de cette résidence
Demander maintenantCalculatrice de versements hypothécaires
- $
- %$
- %
- Capital et intérêts 0
- Impôt foncier 0
- Frais de copropriété 0

